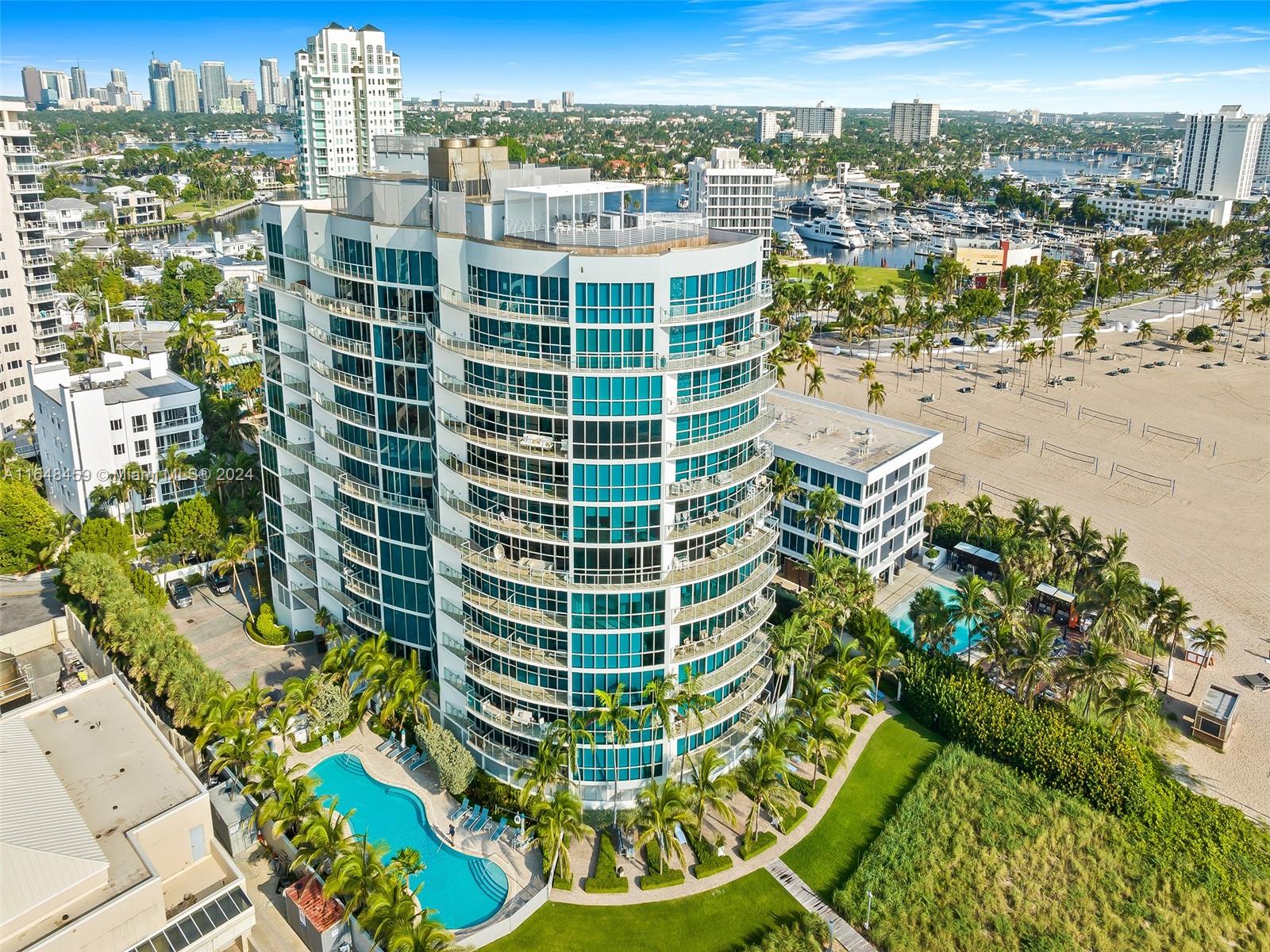1524 SE 12th St #5
- Fort Lauderdale, FL 33316
- $1,050,000
- 2 Bed(s)
- 2.5 Baths
- 1,208 Sqft.


Stunning views of the Atlantic Ocean and the beautiful Las Olas Oceanside Park. This 5th floor condo has a large balcony, nicely renovated and in mint condition with 2 bedrooms2 baths split floor plan. The updated kitchen w wood cabinets, granite countertops stainless steel appliances is opened to the living roomdining areas.The Venetian is located just across from the beach in a very desirable Resort style building with Tiki Bar, Spa, Pool, Gardens, Library w free WiFi, 24hr Security, ping-pong, billiard and a large fully equipped 24 hrs fitness center. One of the few boat docking facilities situated on Las Olas, beach and Intracoastal areas with no fixed bridges. Internet and basic cable are included in the low monthly maintenance fee. Dockage as available! A must see!
The multiple listing information is provided by the GREATER FORT LAURDERDALE REALTORS® from a copyrighted compilation of listings. The compilation of listings and each individual listing are ©2024-present GREATER FORT LAURDERDALE REALTORS®. All Rights Reserved. The information provided is for consumers' personal, noncommercial use and may not be used for any purpose other than to identify prospective properties consumers may be interested in purchasing. All properties are subject to prior sale or withdrawal. All information provided is deemed reliable but is not guaranteed accurate, and should be independently verified. Listing courtesy of: United Realty Group Inc
Real Estate IDX Powered by: TREMGROUP
The multiple listing information is provided by the GREATER FORT LAURDERDALE REALTORS® from a copyrighted compilation of listings. The compilation of listings and each individual listing are ©2024-present GREATER FORT LAURDERDALE REALTORS®. All Rights Reserved. The information provided is for consumers' personal, noncommercial use and may not be used for any purpose other than to identify prospective properties consumers may be interested in purchasing. All properties are subject to prior sale or withdrawal. All information provided is deemed reliable but is not guaranteed accurate, and should be independently verified. Listing courtesy of: United Realty Group Inc
Real Estate IDX Powered by: TREMGROUP
Recomend this to a friend, just enter their email below.









