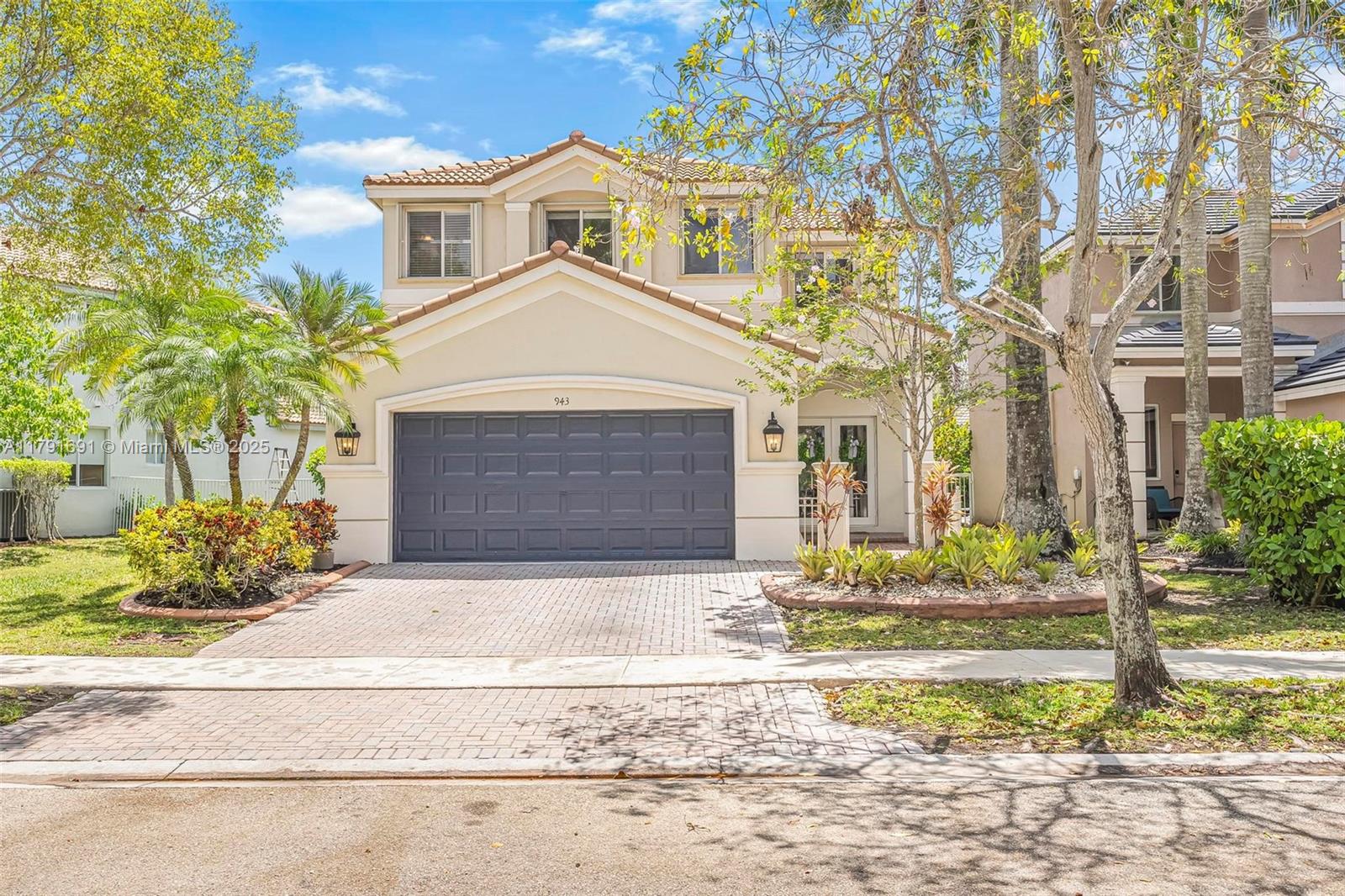Basic Information
- MLS # A11725194
- Type Single Family Home
- Status Active
- Subdivision/Complex Sector 3 - Parcels C D E
- Year Built 1997
- Total Sqft 7,563
- Date Listed 01/15/2025
- Days on Market 110
Beautiful 4-Bedroom, 2.5-Bath Home in The Falls, Weston Located on a quiet cul-de-sac in the guard-gated community of The Falls, this two-story home features a spacious master suite downstairs with a custom closet and upgraded bathroom. Upstairs, you'll find three large bedrooms and an upgraded full bath. The open floor plan with high ceilings allows for plenty of natural light, creating a bright and airy atmosphere. The upgraded kitchen comes with new appliances, and the backyard includes a large patio for entertaining. Additional features include tile and vinyl flooring, recessed lighting, ceiling fans, powder room, a laundry room, and a two-car garage. Perfectly located near the community pool, this home combines modern living with a peaceful, secure neighborhood setting.
Exterior Features
- Waterfront No
- Parking Spaces 2
- Pool No
- View None
- Construction Type Block
- Design Description Detached, Two Story
- Parking Description Attached, Driveway, Garage, Garage Door Opener
- Exterior Features Fruit Trees, Lighting, Patio, Room For Pool, Storm Security Shutters
- Roof Description Barrel
Interior Features
- Adjusted Sqft 1,904Sq.Ft
- Cooling Description Central Air, Ceiling Fans
- Equipment Appliances Dryer, Dishwasher, Electric Range, Electric Water Heater, Disposal, Microwave, Refrigerator, Washer
- Floor Description Tile, Vinyl
- Heating Description Central
- Interior Features Closet Cabinetry, Dual Sinks, Family Dining Room, Main Level Primary, Pantry, Split Bedrooms, Walk In Closets, Attic
- Sqft 1,904 Sq.Ft
Property Features
- Address 1070 Briar Ridge Rd
- Aprox. Lot Size 7,563
- Architectural Style Detached, Two Story
- Association Fee Frequency Quarterly
- Attached Garage 1
- City Weston
- Community Features Gated, Pool
- Construction Materials Block
- County Broward
- Covered Spaces 2
- Direction Faces North
- Furnished Info No
- Garage 2
- Levels Two
- Listing Terms Conventional, F H A, Other, Va Loan
- Lot Description Cul De Sac, Oversized Lot, Sprinklers Automatic, Less Than Quarter Acre
- Lot Features Cul De Sac, Oversized Lot, Sprinklers Automatic, Less Than Quarter Acre
- Occupant Type Owner
- Parking Features Attached, Driveway, Garage, Garage Door Opener
- Patio And Porch Features Patio
- Pets Allowed Dogs Ok, Yes
- Pool Features None, Community
- Possession Closing And Funding, Close Of Escrow
- Postal City Weston
- Public Survey Section Two
- Roof Barrel
- Sewer Description Public Sewer
- Short Sale Regular Sale
- Stories 2
- HOA Fees $490
- Subdivision Complex
- Subdivision Info Sector 3 - Parcels C D E
- Tax Amount $6,714
- Tax Information S E C T O R3- P A R C E L S C, D, E, F& G156-30 B L O T89 B L K4
- Tax Year 2024
- Terms Considered Conventional, F H A, Other, Va Loan
- Type of Property Single Family Residence
- View None
- Window Features Impact Glass
1070 Briar Rdg Rd
Weston, FL 33327Similar Properties For Sale
- $949,0004 Beds2.5 Baths2,375 Sq.Ft1853 Aspen Ln, Weston, FL 33327
- $899,0004 Beds4 Baths2,331 Sq.Ft943 Golden Cane Dr, Weston, FL 33327
- $885,0004 Beds2.5 Baths2,136 Sq.Ft920 Golden Cane Dr, Weston, FL 33327
- $867,0004 Beds3.5 Baths2,088 Sq.Ft674 Conservation Dr, Weston, FL 33327
- $865,0004 Beds2.5 Baths2,078 Sq.Ft721 Tanglewood Cir, Weston, FL 33327
- $850,0004 Beds2.5 Baths2,115 Sq.Ft1265 Chenille Cir, Weston, FL 33327
- $849,0004 Beds2.5 Baths2,073 Sq.Ft1380 Meadows Blvd, Weston, FL 33327
- $845,0004 Beds2.5 Baths2,240 Sq.Ft1916 Aspen Ln, Weston, FL 33327
- $845,0004 Beds2.5 Baths1,942 Sq.Ft1107 Fairfield Meadows Dr, Weston, FL 33327
- $840,0003 Beds2 Baths2,115 Sq.Ft821 Crestview Cir, Weston, FL 33327
The multiple listing information is provided by the MIAMI ASSOCIATION OF REALTORS® from a copyrighted compilation of listings. The compilation of listings and each individual listing are ©2025-present MIAMI ASSOCIATION OF REALTORS®. All Rights Reserved. The information provided is for consumers' personal, noncommercial use and may not be used for any purpose other than to identify prospective properties consumers may be interested in purchasing. All properties are subject to prior sale or withdrawal. All information provided is deemed reliable but is not guaranteed accurate, and should be independently verified. Listing courtesy of: Homelister, Inc.
Real Estate IDX Powered by: TREMGROUP












































