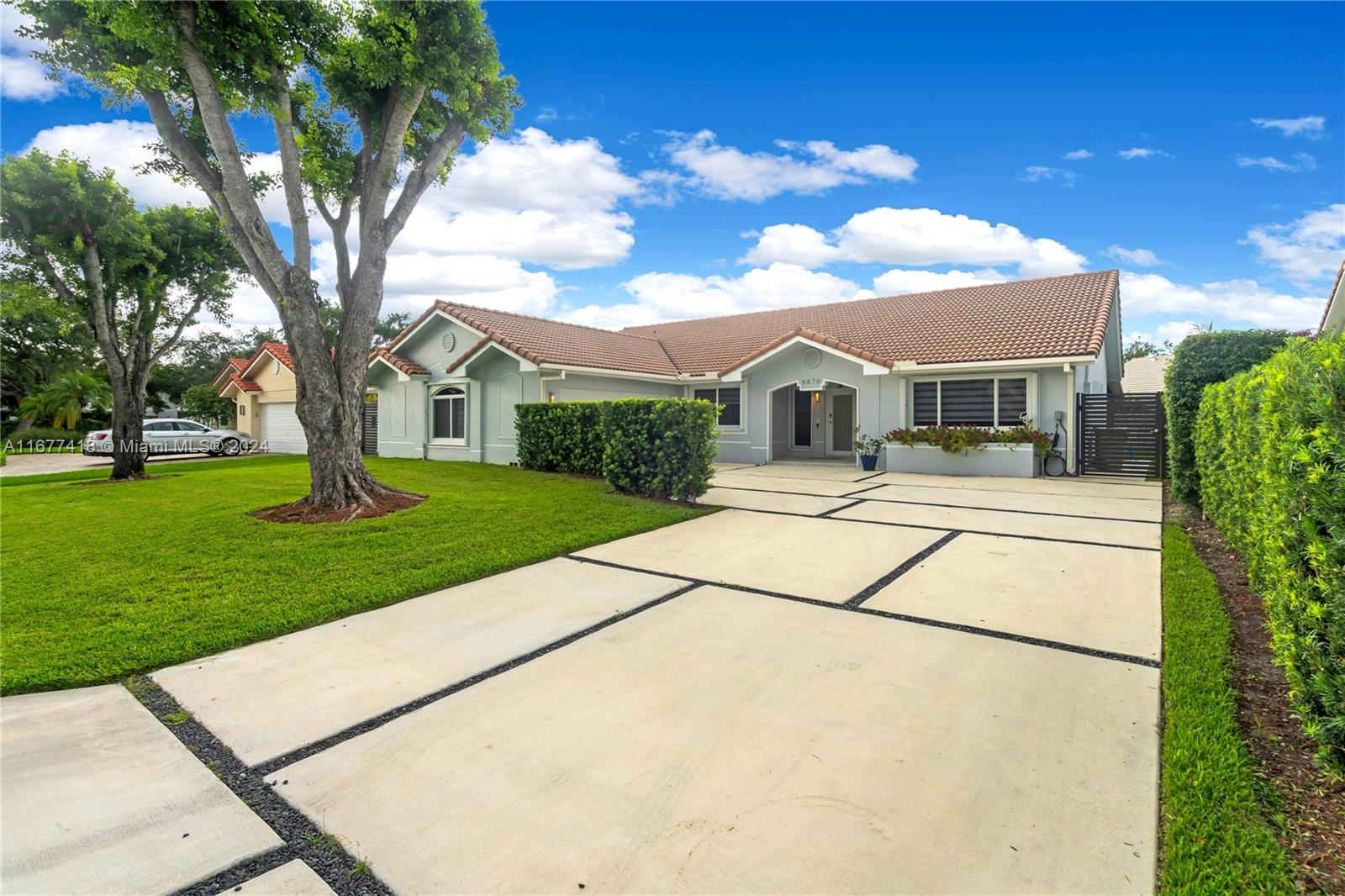Basic Information
- MLS # A11813664
- Type Single Family Home
- Subdivision/Complex Regency
- Year Built 1995
- Total Sqft 4,283
- Date Listed 06/09/2025
- Days on Market 14
Embrace unparalleled tranquility in this beautifully upgraded family home! Enjoy a spacious chefs' kitchen with granite counters and stainless steel appliances. Relax in the living room with breathtaking views of your private backyard oasis and acres of open space beyond. This home boasts a true first-floor bedroom, second-floor bamboo flooring, and a large loft easily convertible to a fifth bedroom. The master suite features a walk-in closet and stunning views. All baths are upgraded, and the home is energy-efficient with a 2019 AC, water heater, and brand new 2025 roof. With hurricane shutters and a hurricane garage door, this home is as secure as it is beautiful.
Exterior Features
- Waterfront No
- Parking Spaces 1
- Pool No
- Parking Description Attached, Driveway, Garage, Garage Door Opener
- Exterior Features Deck
Interior Features
- Adjusted Sqft 1,843Sq.Ft
- Interior Features Bedroom On Main Level, First Floor Entry, Kitchen Island, Pantry, Upper Level Primary, Walk In Closets, Loft
- Sqft 1,843 Sq.Ft
Property Features
- Aprox. Lot Size 4,283
- Furnished Info No
- Lot Description Less Than Quarter Acre
- Short Sale Regular Sale
- HOA Fees $400
- Subdivision Complex
- Subdivision Info Regency
- Tax Amount $10,511
- Tax Year 2024
15048 SW 51st St
Davie, FL 33331Similar Properties For Sale
- $820,0003 Beds2 Baths2,116 Sq.Ft16524 S Turquoise Trl, Weston, FL 33331
- $799,7004 Beds2 Baths2,210 Sq.Ft15541 S Roundtable Rd, Davie, FL 33331
- $799,0004 Beds2.5 Baths2,091 Sq.Ft16017 Opal Crk Dr, Weston, FL 33331
- $799,0003 Beds2 Baths2,083 Sq.Ft4870 Winkfield Way, Davie, FL 33331
- $790,0004 Beds2 Baths2,210 Sq.Ft5450 Hawkes Blf Ave, Davie, FL 33331
- $779,0004 Beds2 Baths2,210 Sq.Ft15580 Winkfield Cir, Davie, FL 33331
- $774,0004 Beds2.5 Baths2,249 Sq.Ft16547 Mariposa Cir S, Pembroke Pines, FL 33331
- $764,9993 Beds2.5 Baths2,066 Sq.Ft5221 Hawkes Blf Ave, Davie, FL 33331
- $750,0004 Beds2 Baths2,210 Sq.Ft5641 Thornbluff Ave, Davie, FL 33331
- $749,0003 Beds2 Baths2,055 Sq.Ft15941 Cobblestone Ct, Davie, FL 33331
The multiple listing information is provided by the MIAMI ASSOCIATION OF REALTORS® from a copyrighted compilation of listings. The compilation of listings and each individual listing are ©2025-present MIAMI ASSOCIATION OF REALTORS®. All Rights Reserved. The information provided is for consumers' personal, noncommercial use and may not be used for any purpose other than to identify prospective properties consumers may be interested in purchasing. All properties are subject to prior sale or withdrawal. All information provided is deemed reliable but is not guaranteed accurate, and should be independently verified. Listing courtesy of: London Foster Realty
Real Estate IDX Powered by: TREMGROUP































