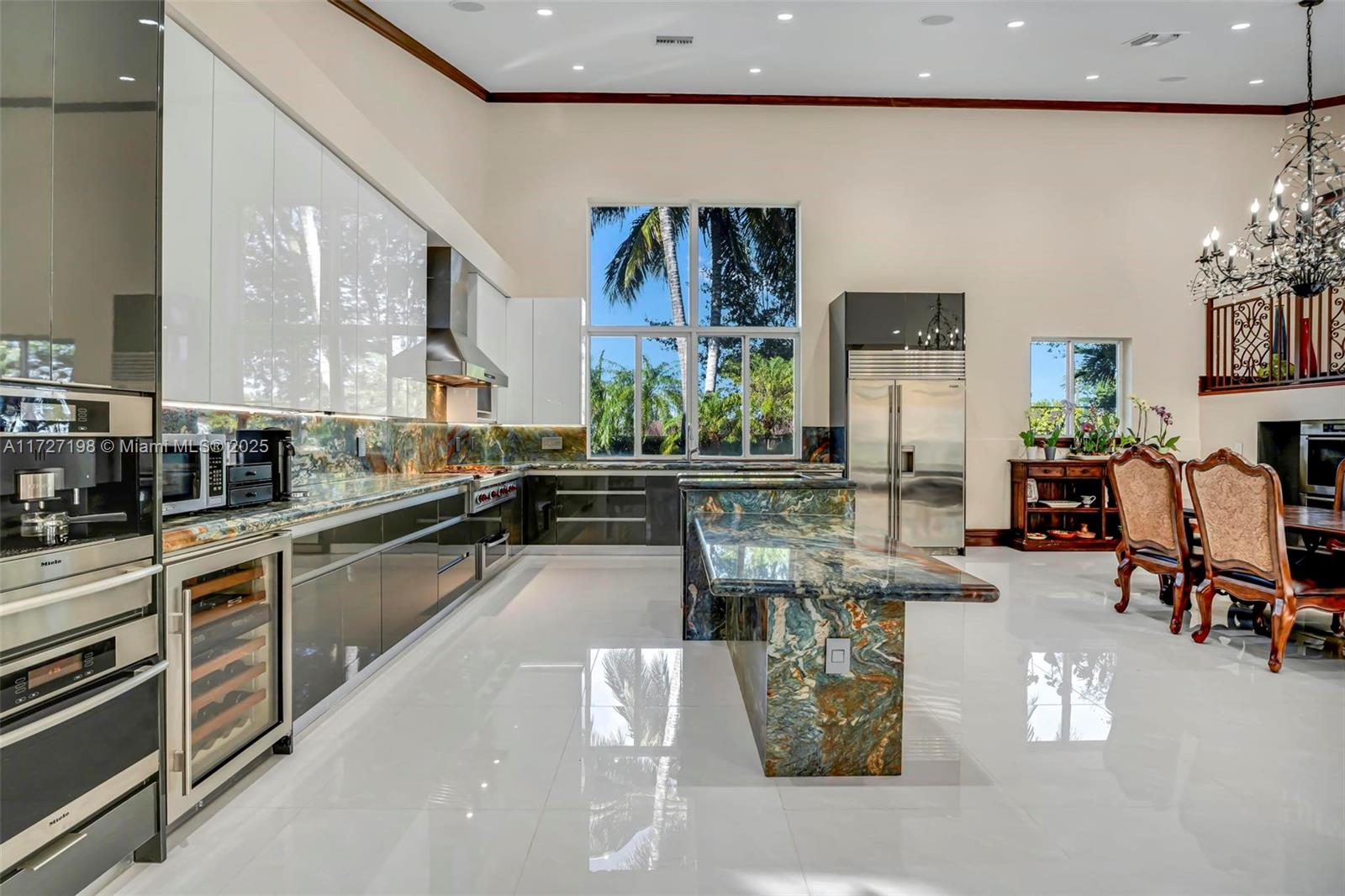Basic Information
- MLS # F10494812
- Type Single Family Home
- Status Active Under Contract
- Subdivision/Complex Windmill Ranch Estates
- Year Built 1994
- Total Size 60,289 Sq.Ft / 1.38 Acre
- Date Listed 04/08/2025
- Days on Market 25
Stunning 6BD/8BA/3CG estate on a 1.38-acre fenced lakefront lot w/panoramic water views! Over 5,500sf of luxury living with soaring 30ft coffered ceilings, floor-to-ceiling glass, & 40ft heated pool/spa. Open layout w/ 24" Saturnia marble, modern chandeliers, marble fireplace, & mahogany/onyx wet bar. Chef’s kitchen w/Miele & Subzero appliances. Downstairs primary suite w/ sitting room, 3 walk-ins, & his/her marble baths. One guest ensuite off of kitchen and other ensuite bedroom can be also used as a den/office. Upstairs: 3BD/3BA, media room, glass-enclosed office w/ lake views. New roof (2019) and several bathrooms recently renovated, redone driveway, cabana bath, 3-car garage, lush grounds. Rare opportunity to own a showpiece waterfront estate in the heart of Windmill Ranch Estates!
Exterior Features
- Waterfront Yes
- Parking Spaces 3
- Pool Yes
- View Lake, Pool
- WF Description Lake Front, Lake Privileges, Other
- Construction Type Block
- Design Description Two Story
- Parking Description Attached, Circular Driveway, Garage, Golf Cart Garage, Paver Block, Garage Door Opener
- Exterior Features Fence, Lighting, Porch, Patio
- Roof Description Flat, Tile
Interior Features
- Adjusted Sqft 5,588Sq.Ft
- Cooling Description Central Air, Ceiling Fans, Electric
- Equipment Appliances Built In Oven, Dryer, Dishwasher, Electric Range, Electric Water Heater, Disposal, Ice Maker, Microwave, Refrigerator, Self Cleaning Oven, Washer
- Floor Description Hardwood, Marble, Wood
- Heating Description Central, Electric
- Interior Features Wet Bar, Breakfast Bar, Bidet, Bedroom On Main Level, Breakfast Area, Closet Cabinetry, Dining Area, Separate Formal Dining Room, Entrance Foyer, First Floor Entry, Fireplace, Jetted Tub, Kitchen Island, Main Level Primary, Multiple Primary Suites, Sitting Area In Primary, Separate Shower, Central Vacuum, Loft
- Sqft 5,588 Sq.Ft
Property Features
- Address 3360 Bridle Path Ln
- Aprox. Lot Size 60,289
- Architectural Style Two Story
- Association Fee Frequency Quarterly
- Attached Garage 1
- City Weston
- Community Features Gated, Home Owners Association, Street Lights
- Construction Materials Block
- County Broward
- Covered Spaces 3
- Direction Faces Northwest
- FrontageLength 414
- Furnished Info No
- Garage 3
- Levels Two
- Listing Terms Cash, Conventional
- Lot Description One To Two Acres, Corner Lot, Oversized Lot, Sprinklers Automatic
- Lot Features One To Two Acres, Corner Lot, Oversized Lot, Sprinklers Automatic
- Occupant Type Owner
- Parking Features Attached, Circular Driveway, Garage, Golf Cart Garage, Paver Block, Garage Door Opener
- Patio And Porch Features Open, Patio, Porch
- Pets Allowed No Pet Restrictions, Yes
- Pool Features Cleaning System, In Ground, Pool Equipment, Pool
- Possession Closing And Funding
- Postal City Weston
- Public Survey Section Two
- Public Survey Township 5040
- Roof Flat, Tile
- Sewer Description Septic Tank
- Short Sale Regular Sale
- Stories 2
- HOA Fees $987
- Subdivision Complex
- Subdivision Info Windmill Ranch Estates
- Tax Amount $32,623
- Tax Information W I N D M I L L R A N C H E S T A T E S P H A S E V I143-8 B L O T9 B L K10
- Tax Year 2024
- Terms Considered Cash, Conventional
- Type of Property Single Family Residence
- View Lake, Pool
- Water Description Lake Front, Lake Privileges, Other
- Window Features Blinds, Other, Plantation Shutters
3360 Bridle Path Ln
Weston, FL 33331Similar Properties For Sale
The multiple listing information is provided by the GREATER FORT LAURDERDALE REALTORS® from a copyrighted compilation of listings. The compilation of listings and each individual listing are ©2025-present GREATER FORT LAURDERDALE REALTORS®. All Rights Reserved. The information provided is for consumers' personal, noncommercial use and may not be used for any purpose other than to identify prospective properties consumers may be interested in purchasing. All properties are subject to prior sale or withdrawal. All information provided is deemed reliable but is not guaranteed accurate, and should be independently verified. Listing courtesy of: Compass Florida, LLC
Real Estate IDX Powered by: TREMGROUP





























































