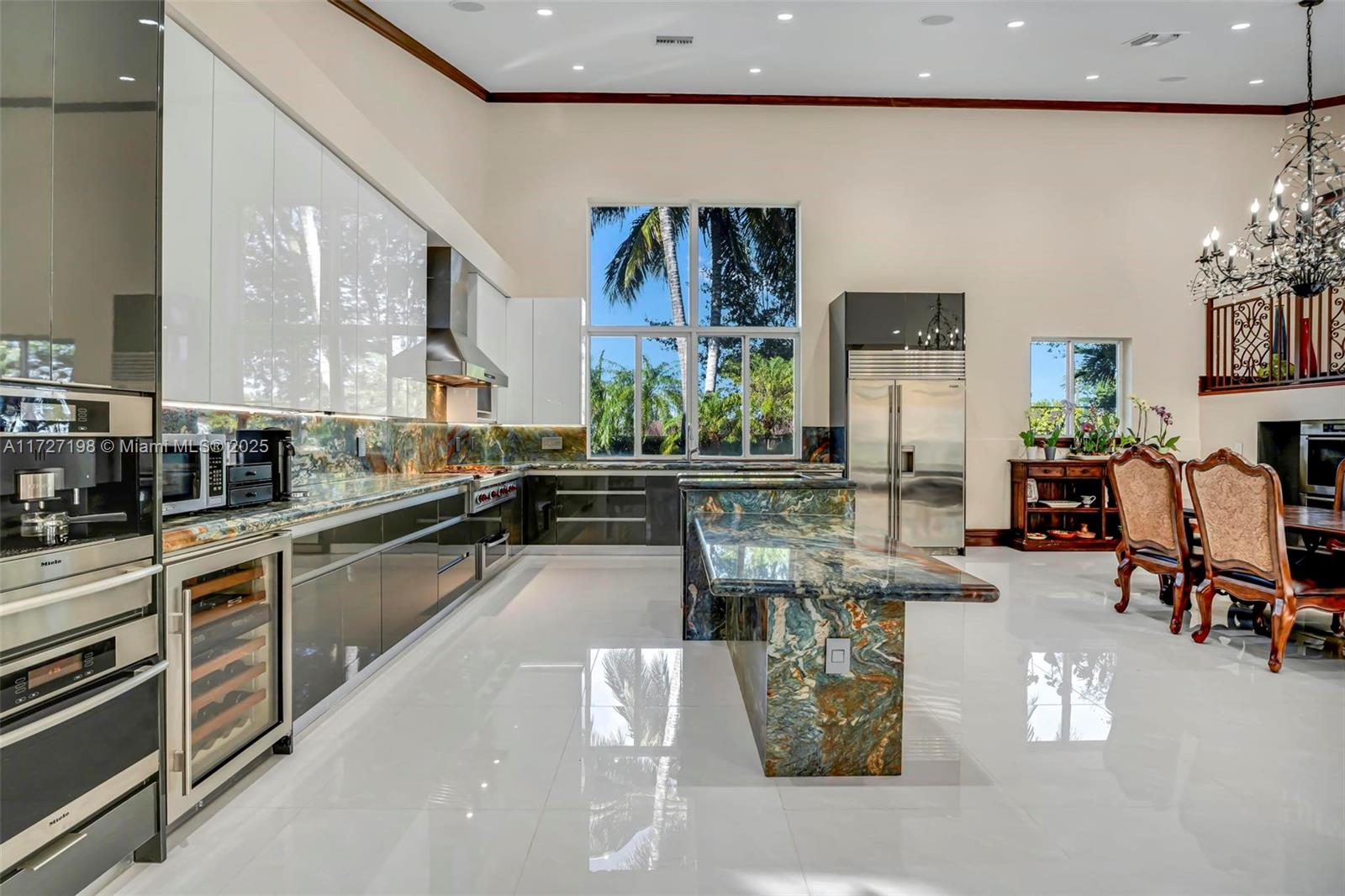Basic Information
- MLS # A11715984
- Type Single Family Home
- Status Active
- Subdivision/Complex Son Of Chops
- Year Built 1995
- Total Size 64,778 Sq.Ft / 1.49 Acre
- Date Listed 01/03/2025
- Days on Market 121
Experience unparalleled luxury in one of Weston’s most exclusive neighborhoods, Windmill Ranch Estates. This extraordinary 7,647 sf estate is set on a sprawling 1.5-acre lakefront lot. This home redefines luxury living by offering 6 beds, 8.5 baths, an office, a media room, and a billiard room with a custom bar. The open floor plan boasts 20-ft ceilings, impact windows, and premium finishes. The gourmet kitchen features top-tier appliances, quartz countertops, and a double-sided fireplace. Outdoors, a lake view pool with new water fixtures, a swim-up bar, sunken gazebo, and a summer kitchen create the ultimate retreat. Recent updates include a new roof 2021, 4 A/C 2022/2023, & Sonos sound system. Don’t miss the chance to own this exceptional property. Available for lease $30,000 per month.
Exterior Features
- Waterfront Yes
- Parking Spaces 4
- Pool Yes
- View Lake, Pool
- WF Description Lake Front
- Construction Type Block
- Design Description Detached, One Story
- Parking Description Circular Driveway, Driveway, Paver Block, Garage Door Opener
- Exterior Features Fence, Lighting, Outdoor Grill
- Roof Description Flat, Tile
Interior Features
- Adjusted Sqft 7,647Sq.Ft
- Cooling Description Central Air, Electric
- Equipment Appliances Dryer, Dishwasher, Disposal, Gas Range, Refrigerator, Washer
- Floor Description Laminate, Marble
- Heating Description Central, Electric
- Interior Features Wet Bar, Built In Features, Bedroom On Main Level, Breakfast Area, Convertible Bedroom, Closet Cabinetry, Dining Area, Separate Formal Dining Room, Dual Sinks, Entrance Foyer, Fireplace, Kitchen Island, Kitchen Dining Combo, Sitting Area In Primary, Split Bedrooms, Separate Shower, Vaulted Ceilings, Walk In Closets
- Sqft 7,647 Sq.Ft
Property Features
- Address 3502 Derby Ln
- Aprox. Lot Size 64,778
- Architectural Style Detached, One Story
- Association Fee Frequency Quarterly
- City Weston
- Community Features Gated, Home Owners Association, Maintained Community
- Construction Materials Block
- County Broward
- Covered Spaces 4
- Direction Faces Northeast
- Furnished Info No
- Garage 4
- Listing Terms Cash, Conventional
- Occupant Type Call Agent
- Parking Features Circular Driveway, Driveway, Paver Block, Garage Door Opener
- Pool Features In Ground, Pool
- Possession Closing And Funding
- Postal City Weston
- Roof Flat, Tile
- Sewer Description Public Sewer
- Short Sale Regular Sale
- Stories 1
- HOA Fees $980
- Subdivision Complex
- Subdivision Info Son Of Chops
- Tax Amount $63,025
- Tax Information S O N O F C H O P S138-7 B L O T30 B L K4
- Tax Year 2024
- Terms Considered Cash, Conventional
- Type of Property Single Family Residence
- View Lake, Pool
- Water Description Lake Front
- Window Features Impact Glass
3502 Derby Ln
Weston, FL 33331Similar Properties For Sale
- $5,495,0006 Beds6.5 Baths6,258 Sq.Ft16740 Berkshire Ct, Southwest Ranches, FL 33331
- $5,200,0006 Beds5.5 Baths6,578 Sq.Ft2980 Windmill Rnch Rd, Weston, FL 33331
- $5,180,0005 Beds5.5 Baths6,636 Sq.Ft3425 Saddlebrook Ln, Weston, FL 33331
- $5,000,0005 Beds6 Baths6,000 Sq.Ft17510 SW 48th St, Southwest Ranches, FL 33331
- $4,900,0006 Beds6.5 Baths7,488 Sq.Ft3079 Old Still Ln, Weston, FL 33331
- $4,800,0007 Beds8.5 Baths6,744 Sq.Ft5800 SW 178th Ave, Southwest Ranches, FL 33331
The multiple listing information is provided by the MIAMI ASSOCIATION OF REALTORS® from a copyrighted compilation of listings. The compilation of listings and each individual listing are ©2025-present MIAMI ASSOCIATION OF REALTORS®. All Rights Reserved. The information provided is for consumers' personal, noncommercial use and may not be used for any purpose other than to identify prospective properties consumers may be interested in purchasing. All properties are subject to prior sale or withdrawal. All information provided is deemed reliable but is not guaranteed accurate, and should be independently verified. Listing courtesy of: Douglas Elliman
Real Estate IDX Powered by: TREMGROUP
































































































