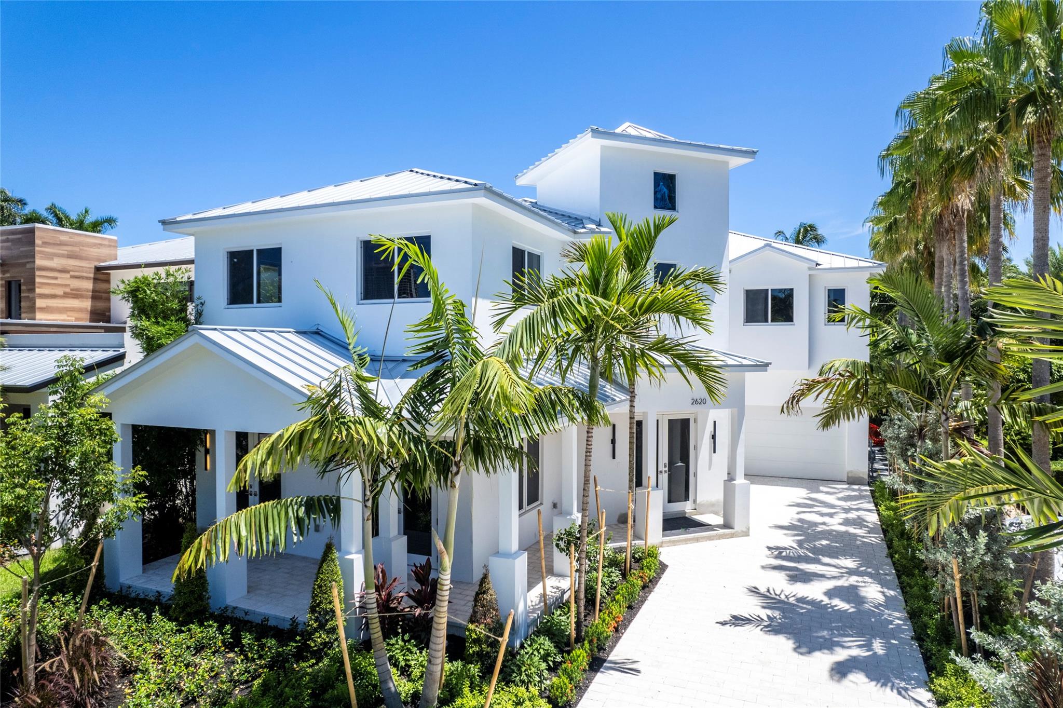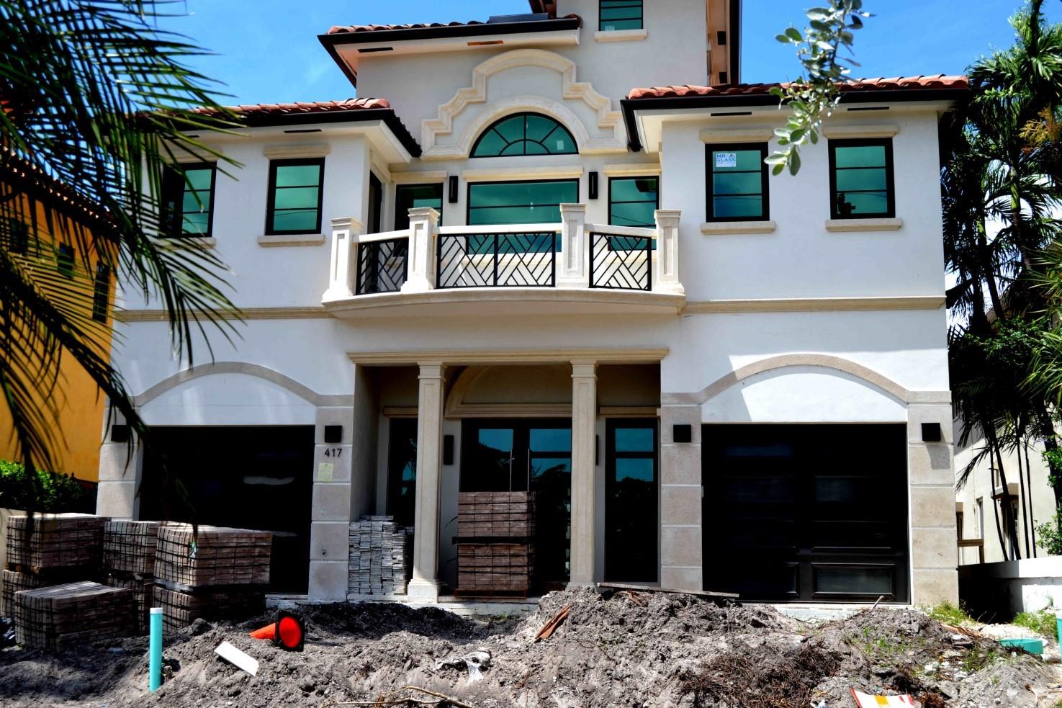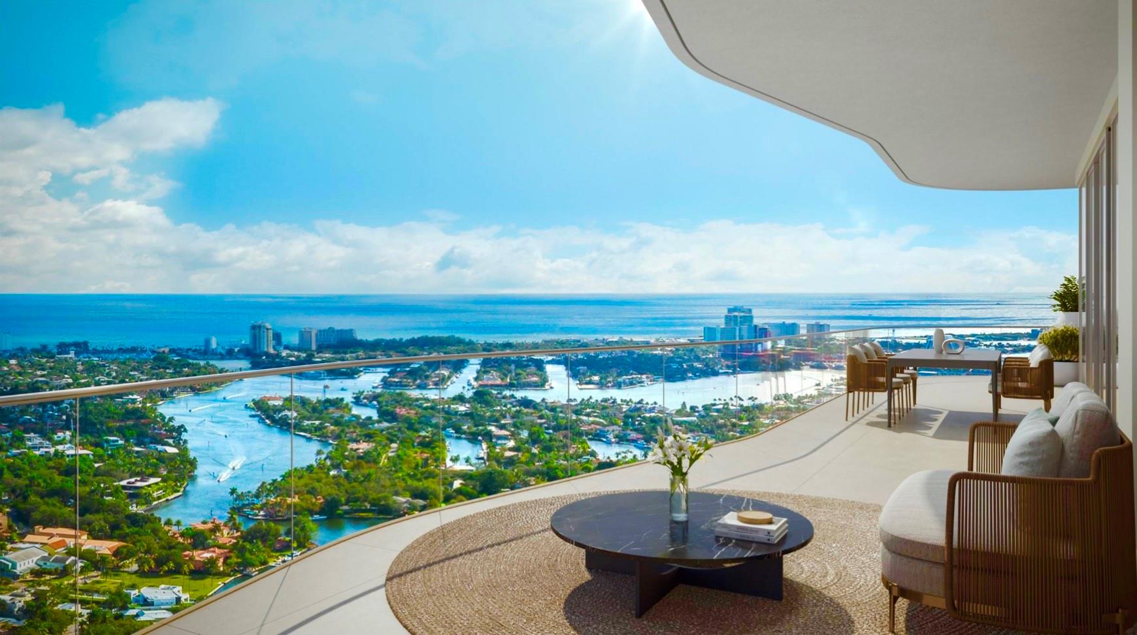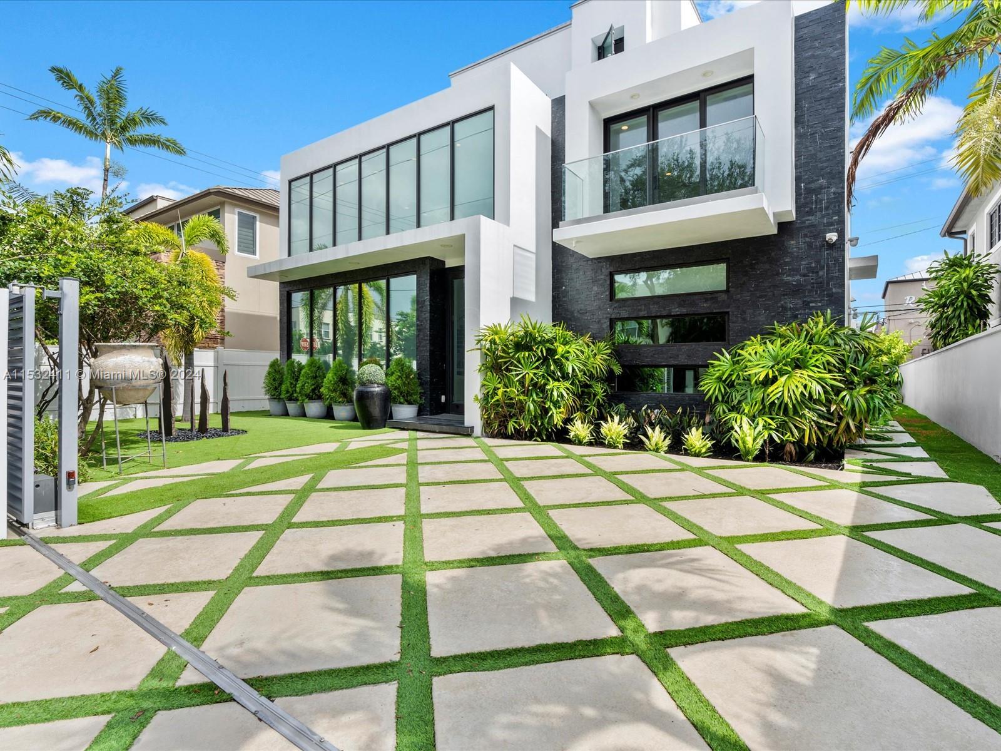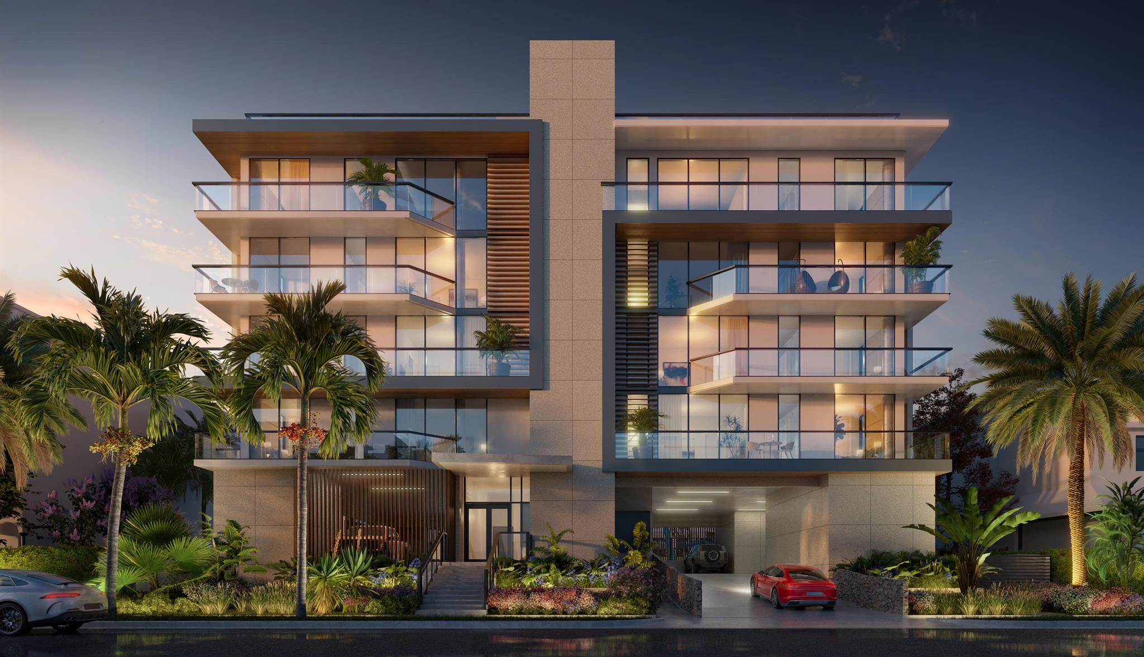325 Seven Isle Dr
- Fort Lauderdale, FL 33301
- $5,195,000
- 6 Bed(s)
- 4.5 Baths
- 4,823 Sqft.


Owner encourage all offersOld Florida Spanish style customized for entertaining and Old Florida Charm. Renovated 2007 all mechanicals, impact doors windows. Large living room with vaulted wood beam ceilings gas fireplace. Oversized dining room, coral stone wood burning fireplace. All SS appliances in kitchen.. The seawall and dock being in excellent condition, with power h20 and amenities like a floating dock and dolphin pilings, make it ideal for enjoying waterfront activities. A tiled pool surrounded by antique bricks, nestled amidst horticulturist-designed landscaping with specimen plants, creates a tranquil oasis for relaxation and enjoyment. This home is ready for your customization or build new on this double wide canal providing a large turning basin.
The multiple listing information is provided by the GREATER FORT LAURDERDALE REALTORS® from a copyrighted compilation of listings. The compilation of listings and each individual listing are ©2024-present GREATER FORT LAURDERDALE REALTORS®. All Rights Reserved. The information provided is for consumers' personal, noncommercial use and may not be used for any purpose other than to identify prospective properties consumers may be interested in purchasing. All properties are subject to prior sale or withdrawal. All information provided is deemed reliable but is not guaranteed accurate, and should be independently verified. Listing courtesy of: RE/MAX FIRST
Real Estate IDX Powered by: TREMGROUP
The multiple listing information is provided by the GREATER FORT LAURDERDALE REALTORS® from a copyrighted compilation of listings. The compilation of listings and each individual listing are ©2024-present GREATER FORT LAURDERDALE REALTORS®. All Rights Reserved. The information provided is for consumers' personal, noncommercial use and may not be used for any purpose other than to identify prospective properties consumers may be interested in purchasing. All properties are subject to prior sale or withdrawal. All information provided is deemed reliable but is not guaranteed accurate, and should be independently verified. Listing courtesy of: RE/MAX FIRST
Real Estate IDX Powered by: TREMGROUP
Recomend this to a friend, just enter their email below.
