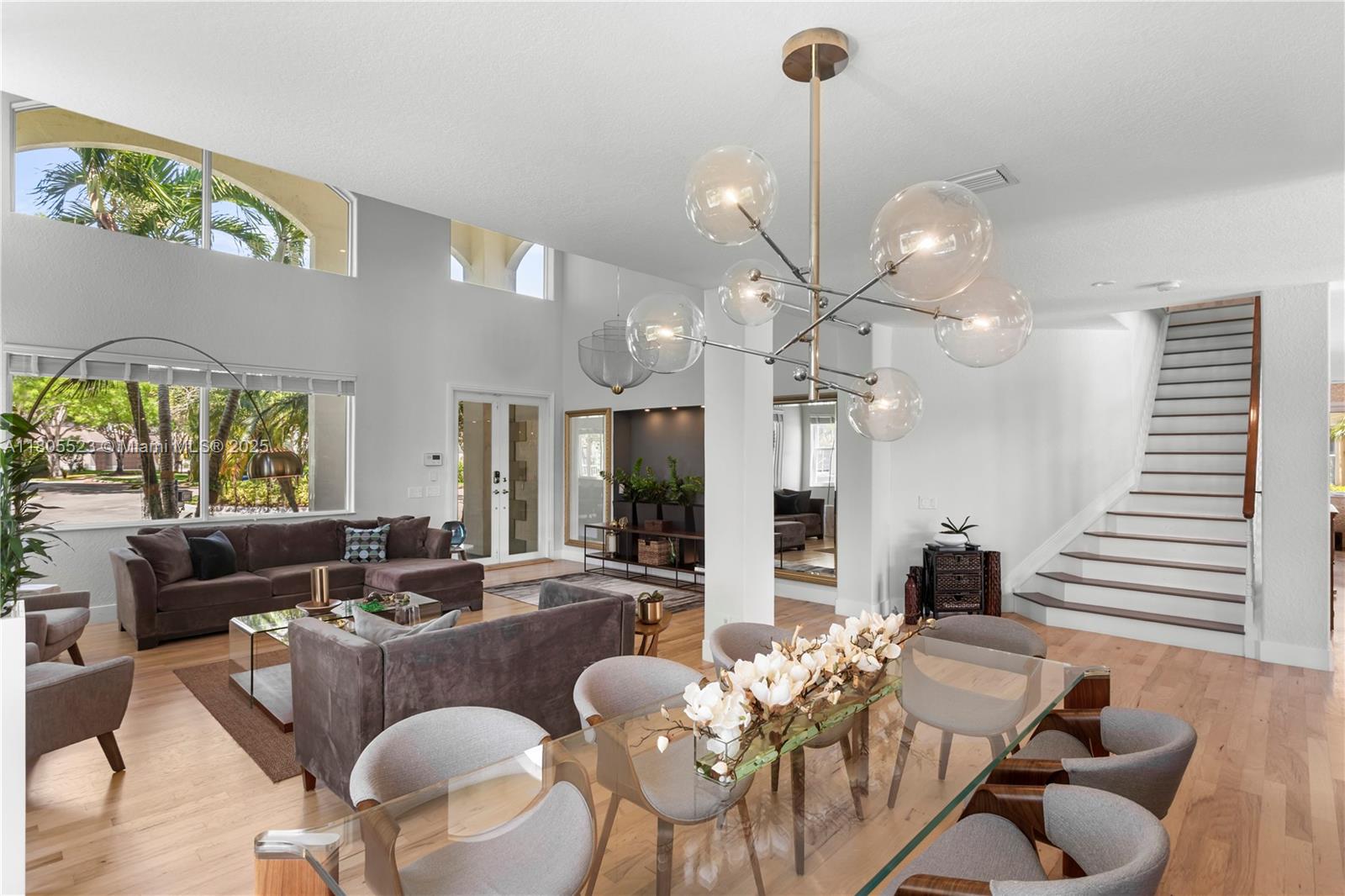Basic Information
- MLS # A11784157
- Type Single Family Home
- Subdivision/Complex Sectors 8 9 And 10 Plat (
- Year Built 1999
- Total Sqft 7,560
- Date Listed 04/16/2025
- Days on Market 70
Gorgeous waterfront home situated in the highly desired gated community of THE RIDGES with resort-style amenities. This spacious floor plan features 5 BEDROOMS, 4 BATHROOMS and a 3-car garage. There is one bedroom with a full bathroom conveniently located on the main level. The main suite has a large private sitting area in addition to a private extra room that can be used as a gym, or an office. The open concept kitchen is designed to entertain while offering amazing views of the saltwater pool and spa, lush landscape and the beautiful lake. The patio area is the private oasis buyers will love to relax in and enjoy the view. Walking distance to TOP-RATED A+ PUBLIC SCHOOLS, among the most desired in town.
Exterior Features
- Waterfront Yes
- Parking Spaces 3
- Pool Yes
- WF Description Lake Front
- Parking Description Attached, Driveway, Garage, Garage Door Opener
- Exterior Features Fence, Other, Storm Security Shutters
Interior Features
- Adjusted Sqft 3,336Sq.Ft
- Interior Features Built In Features, Bedroom On Main Level, Closet Cabinetry, Dining Area, Separate Formal Dining Room, Eat In Kitchen, First Floor Entry, Kitchen Dining Combo, Pantry, Sitting Area In Primary, Upper Level Primary, Vaulted Ceilings, Walk In Closets
- Sqft 3,336 Sq.Ft
Property Features
- Aprox. Lot Size 7,560
- Furnished Info No
- Lot Description Quarter To Half Acre Lot, Sprinklers Automatic
- Short Sale Regular Sale
- HOA Fees $585
- Subdivision Complex
- Subdivision Info Sectors 8 9 And 10 Plat (
- Tax Amount $12,133
- Tax Year 2024
4322 Fox Rdg Dr
Weston, FL 33331Similar Properties For Sale
- $1,395,0004 Beds4 Baths3,888 Sq.Ft3905 Pinecrest Ct, Weston, FL 33331
- $1,350,0004 Beds4 Baths3,465 Sq.Ft3968 Nighthawk Dr, Weston, FL 33331
- $1,349,0005 Beds4 Baths3,888 Sq.Ft3945 Heron Rdg Ln, Weston, FL 33331
- $1,239,0005 Beds3 Baths2,587 Sq.Ft3707 Oak Rdg Cir, Weston, FL 33331
- $1,220,0005 Beds3 Baths3,073 Sq.Ft16372 N Segovia Cir N, Fort Lauderdale, FL 33331
- $1,200,0004 Beds3 Baths3,025 Sq.Ft5510 W Castlegate Ave, Davie, FL 33331
- $1,195,0004 Beds2.5 Baths3,057 Sq.Ft3962 Pinewood Ln, Weston, FL 33331
- $1,185,0004 Beds3 Baths2,806 Sq.Ft3848 Oak Rdg Cir, Weston, FL 33331
- $1,180,0005 Beds4 Baths2,793 Sq.Ft4209 Pinewood Ln, Weston, FL 33331
- $1,150,0004 Beds3 Baths2,777 Sq.Ft3943 Nighthawk Dr, Weston, FL 33331
The multiple listing information is provided by the MIAMI ASSOCIATION OF REALTORS® from a copyrighted compilation of listings. The compilation of listings and each individual listing are ©2025-present MIAMI ASSOCIATION OF REALTORS®. All Rights Reserved. The information provided is for consumers' personal, noncommercial use and may not be used for any purpose other than to identify prospective properties consumers may be interested in purchasing. All properties are subject to prior sale or withdrawal. All information provided is deemed reliable but is not guaranteed accurate, and should be independently verified. Listing courtesy of: Coldwell Banker Realty
Real Estate IDX Powered by: TREMGROUP






































