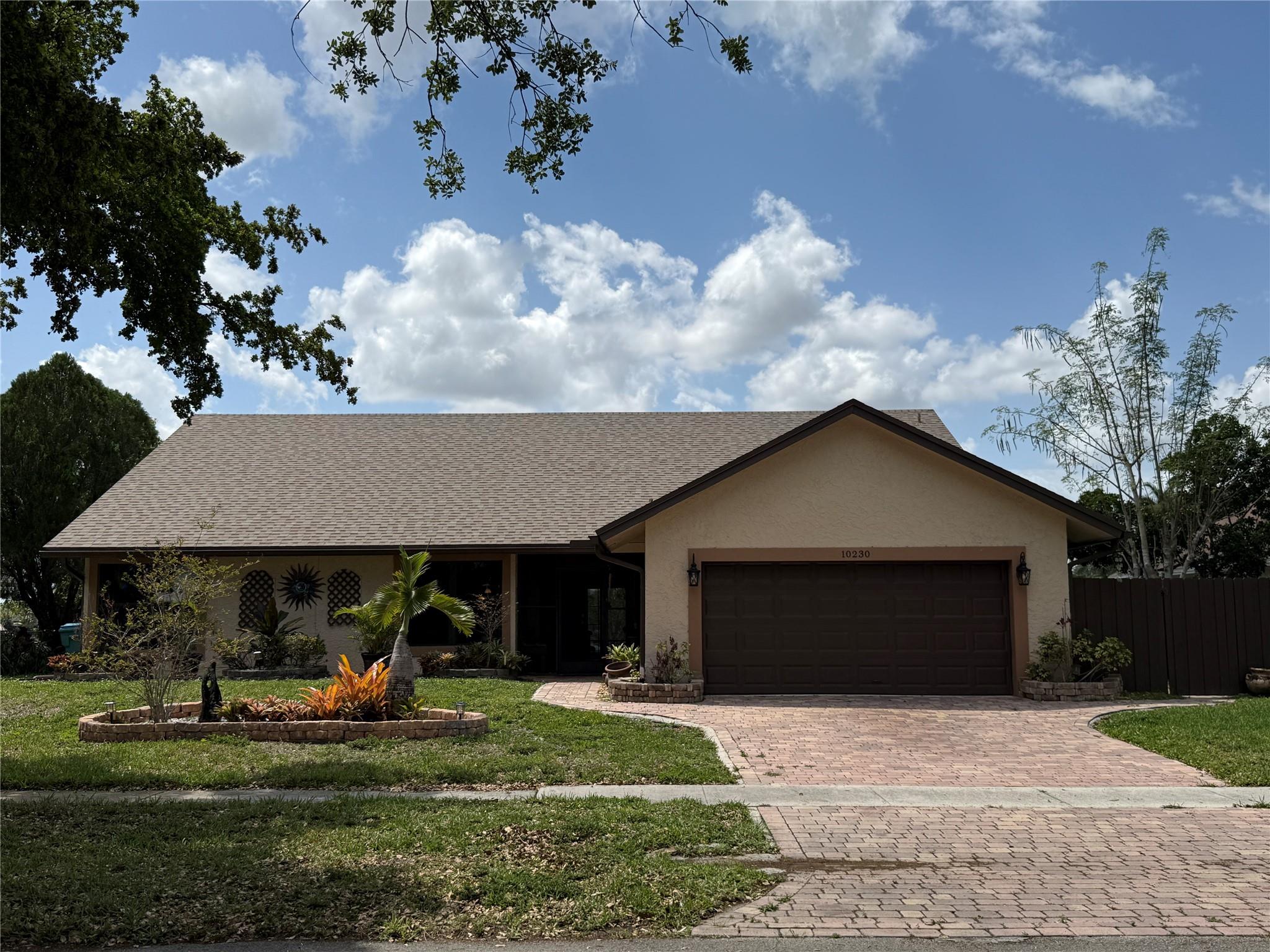Basic Information
- MLS # F10501407
- Type Single Family Home
- Subdivision/Complex Orange Drive-pine Island
- Year Built 1994
- Total Sqft 5,849
- Date Listed 05/07/2025
- Days on Market 40
Spectacular 3 BD, 2.5 BA lakefront home with a 2023 roof and stunning tropical backyard with a paver patio, pergola & French doors. This magnificent open floor plan features a light-filled great room with porcelain tile floors flowing into a modern kitchen with granite counters, pantry and 4 yr new stainless appliances. The spacious primary suite has a sitting area, walk-in closet with custom shelving, and updated spa-like bathroom with a dual sink vanity & frameless glass shower. The 2 car garage has a new epoxy floor & impact door. Updates include AC 2020, accordion shutters, crown molding, bead-board, interior doors, baseboards, fresh paint, & Maytag washer/dryer upstairs laundry. Highly sought after Pine Island Bay has low $195 per quarter HOA fee, gives you access to top A+ schools.
Exterior Features
- Waterfront Yes
- Parking Spaces 2
- Pool No
- WF Description Lake Front
- Parking Description Attached, Covered, Driveway, Garage, Guest, Garage Door Opener
- Exterior Features Fence, Patio, Room For Pool, Shed, Storm Security Shutters
Interior Features
- Adjusted Sqft 1,851Sq.Ft
- Interior Features Breakfast Bar, Closet Cabinetry, Dining Area, Separate Formal Dining Room, Dual Sinks, First Floor Entry, High Ceilings, Pantry, Sitting Area In Primary, Split Bedrooms, Upper Level Primary, Walk In Closets
- Sqft 1,851 Sq.Ft
Property Features
- Aprox. Lot Size 5,849
- Furnished Info Yes
- Lot Description Sprinklers Automatic, Less Than Quarter Acre
- Short Sale Regular Sale
- HOA Fees $195
- Subdivision Complex
- Subdivision Info Orange Drive-pine Island
- Tax Amount $5,652
- Tax Year 2024
8434 SW 42nd Ct
Davie, FL 33328Similar Properties For Sale
- $800,0004 Beds2.5 Baths2,008 Sq.Ft10095 SW 55th Ln, Cooper City, FL 33328
- $799,9004 Beds2.5 Baths2,084 Sq.Ft9240 Oak Grv Cir, Davie, FL 33328
- $799,0004 Beds2 Baths2,271 Sq.Ft3272 Beechberry Cir, Davie, FL 33328
- $797,0004 Beds2 Baths2,028 Sq.Ft8669 SW 51st St, Cooper City, FL 33328
- $795,0004 Beds3 Baths1,856 Sq.Ft8713 SW 55th St, Cooper City, FL 33328
- $783,0004 Beds2 Baths2,170 Sq.Ft10230 SW 56th St, Cooper City, FL 33328
- $775,0003 Beds2 Baths2,112 Sq.Ft2661 SW 87th Ter, Davie, FL 33328
- $775,0003 Beds2 Baths1,852 Sq.Ft5816 SW 89th Way, Cooper City, FL 33328
- $750,0004 Beds2 Baths2,279 Sq.Ft5136 SW 87th Ter, Cooper City, FL 33328
- $745,0004 Beds3 Baths2,179 Sq.Ft8741 Sw 52th St, Cooper City, FL 33328
The multiple listing information is provided by the GREATER FORT LAURDERDALE REALTORS® from a copyrighted compilation of listings. The compilation of listings and each individual listing are ©2025-present GREATER FORT LAURDERDALE REALTORS®. All Rights Reserved. The information provided is for consumers' personal, noncommercial use and may not be used for any purpose other than to identify prospective properties consumers may be interested in purchasing. All properties are subject to prior sale or withdrawal. All information provided is deemed reliable but is not guaranteed accurate, and should be independently verified. Listing courtesy of: RE/MAX Select Group
Real Estate IDX Powered by: TREMGROUP






































































