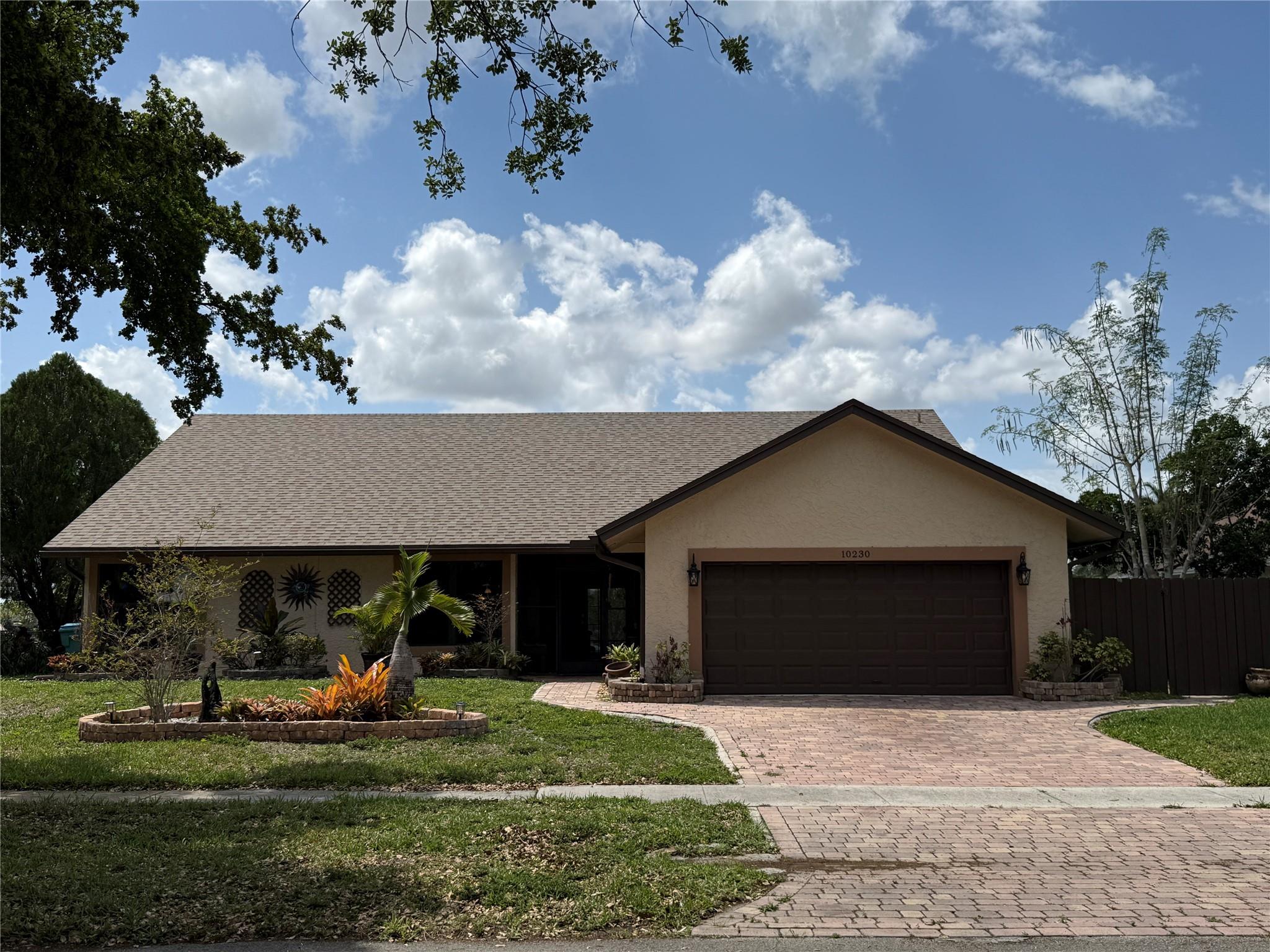Basic Information
- MLS # F10488848
- Type Single Family Home
- Subdivision/Complex Cooper Estates Sec 1
- Year Built 1972
- Total Sqft 7,500
- Date Listed 03/03/2025
- Days on Market 105
GREAT BUY! REDUCED OVER $200K! HUGE 3458 SQ FT REMODELED 4 BED WATERFRONT HOME WITH 2 CAR GARAGE. LOW $ PER SQ FT PRICE FOR AN UPDATED HOME! RARE TO FIND A HOME OF THIS SIZE IN AREA. NEW MODERN KITCHEN WITH LARGE ISLAND, QUARTZ COUNTERTOPS & DARK STAINLESS APPLIANCES. WATER VIEWS FROM ALL LIVING AREAS. GREAT OUTDOOR LIVING--41 FT COVERED PATIO PLUS 17 FT CONCRETE PAVERED DECK, POND, PLUS FIREPIT. THIS HOME WAS MADE FOR ENTERTAINING. SPRAWLING TRI-CANAL VIEWS LOCATED ON APPROX 85 FT SUPER WIDE CANAL. KIDS WILL LOVE THIS HOUSE! BRING YOUR KAYAK, CANOE, ETC. NEW ROOF 2021, NEW AC 2020, HURRICANE IMPACT WINDOWS 2021, NEW LVP FLOORS, NEW CIRCULAR PAVERED DRIVEWAY 2022 PROVIDES LOTS OF PARKING. TOP RATED COOPER CITY SCHOOLS. WALK TO PIONEER MIDDLE SCHOOL, COOPER CITY HIGH SCHOOL & AREA PARKS.
Exterior Features
- Waterfront Yes
- Parking Spaces 2
- Pool No
- WF Description Canal Access, Canal Front, Other
- Parking Description Attached, Circular Driveway, Driveway, Garage, Garage Door Opener
- Exterior Features Deck, Fence, Security High Impact Doors, Lighting, Porch, Patio
Interior Features
- Adjusted Sqft 2,649Sq.Ft
- Interior Features Breakfast Bar, Bedroom On Main Level, First Floor Entry, Kitchen Island, Kitchen Dining Combo, Living Dining Room, Main Level Primary, Pantry, Split Bedrooms, Tub Shower, Walk In Closets
- Sqft 2,649 Sq.Ft
Property Features
- Aprox. Lot Size 7,500
- Furnished Info No
- Lot Description Less Than Quarter Acre
- Short Sale Regular Sale
- HOA Fees N/A
- Subdivision Complex
- Subdivision Info Cooper Estates Sec 1
- Tax Amount $5,516
- Tax Year 2024
9181 SW 54th St
Cooper City, FL 33328Similar Properties For Sale
- $949,5004 Beds2.5 Baths2,686 Sq.Ft4941 SW 104th Ter, Cooper City, FL 33328
- $870,0004 Beds2 Baths2,872 Sq.Ft8755 SW 53rd St, Cooper City, FL 33328
- $859,0005 Beds2.5 Baths2,678 Sq.Ft5342 SW 103rd Ave, Cooper City, FL 33328
- $799,7777 Beds3.5 Baths2,980 Sq.Ft10227 SW 53rd Ct, Cooper City, FL 33328
- $783,0004 Beds2 Baths2,170 Sq.Ft10230 SW 56th St, Cooper City, FL 33328
- $775,0003 Beds2 Baths2,112 Sq.Ft2661 SW 87th Ter, Davie, FL 33328
- $770,0005 Beds2.5 Baths2,568 Sq.Ft10100 SW 53rd Ct, Cooper City, FL 33328
- $750,0004 Beds2 Baths2,279 Sq.Ft5136 SW 87th Ter, Cooper City, FL 33328
- $745,0004 Beds3 Baths2,179 Sq.Ft8741 Sw 52th St, Cooper City, FL 33328
- $739,9004 Beds2.5 Baths2,084 Sq.Ft9223 Greenbrier Ct, Davie, FL 33328
The multiple listing information is provided by the GREATER FORT LAURDERDALE REALTORS® from a copyrighted compilation of listings. The compilation of listings and each individual listing are ©2025-present GREATER FORT LAURDERDALE REALTORS®. All Rights Reserved. The information provided is for consumers' personal, noncommercial use and may not be used for any purpose other than to identify prospective properties consumers may be interested in purchasing. All properties are subject to prior sale or withdrawal. All information provided is deemed reliable but is not guaranteed accurate, and should be independently verified. Listing courtesy of: Realty-I-One Inc
Real Estate IDX Powered by: TREMGROUP




















































