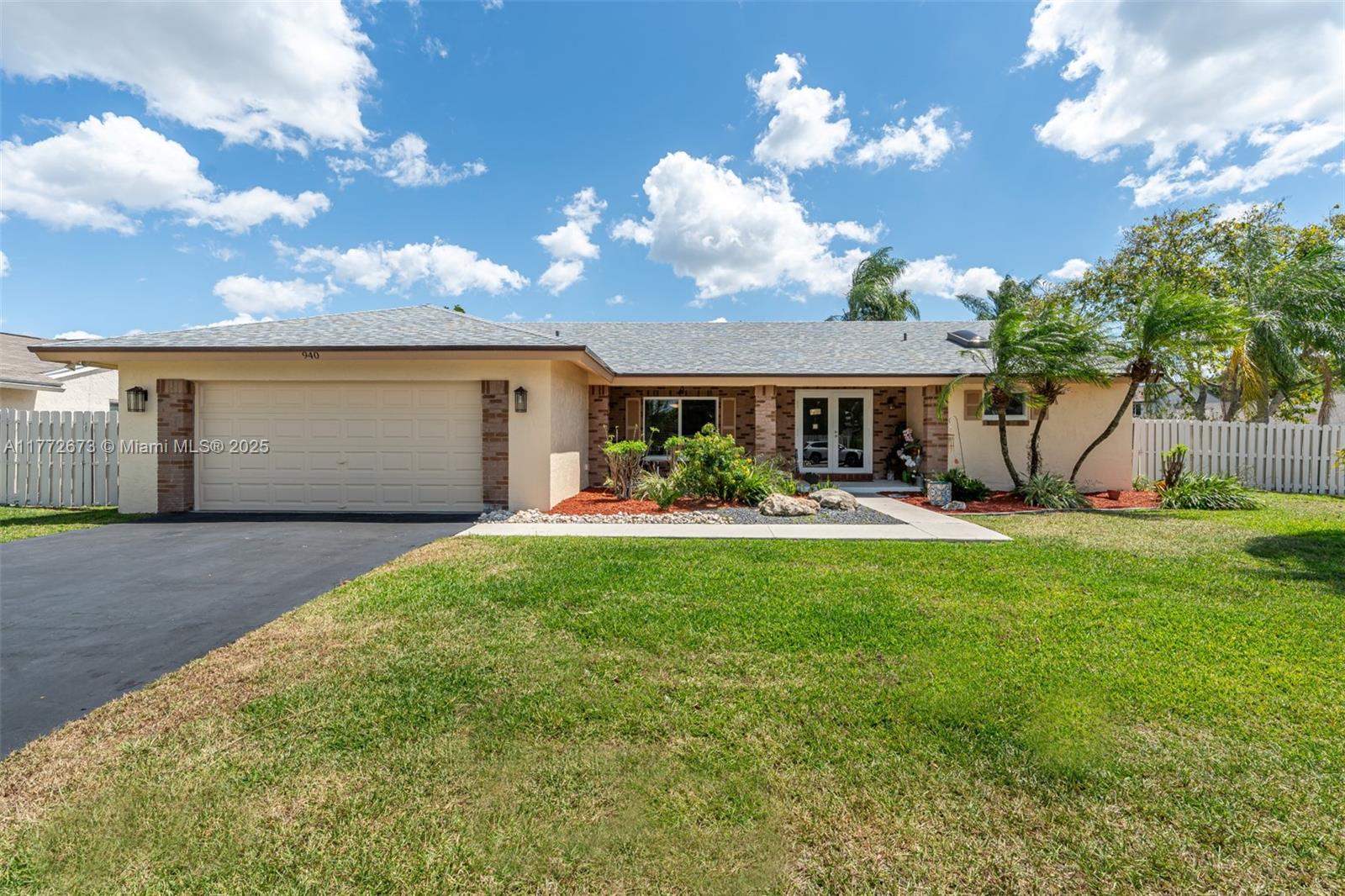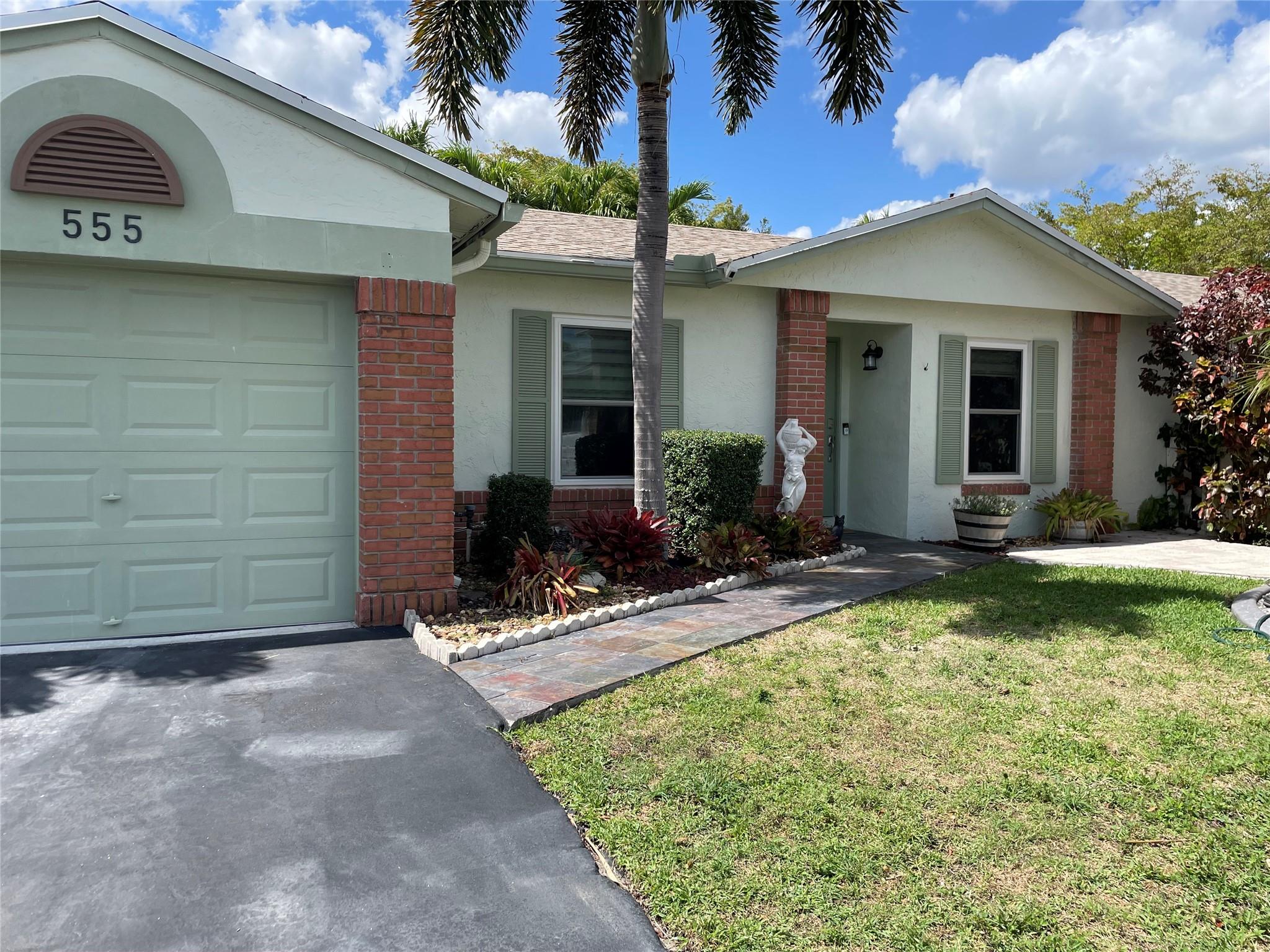Basic Information
- MLS # A11772673
- Type Single Family Home
- Subdivision/Complex Shenandoah
- Year Built 1988
- Total Sqft 9,997
- Date Listed 03/30/2025
- Days on Market 68
Rarely available Bristol model on corner lot with pool. 3 bedroom split plan with open airy floor plan. Enjoy cross breezes & natural lighting from the well placed impact windows & doors. With over $80,000 in updates & upgrades, you can move right in! BRAND NEW ROOF! New electric panels, new washer/dryer & stove. Nicely upgraded kitchen with plenty of storage & counter space. Baths have been redone too! Energy saving insulation, air vents & window tinting. Step outside to the large covered & screened patio overlooking sparkling pool with newly installed diamond brite, pump & light. Huge 10,000 sf fenced lot with plenty of room for a garden, play set & pets. Popular community with low 56/mth HOA. Zoned for terrific schools. Walk to Shenandoah Park with playground, tennis, splash pad etc.
Exterior Features
- Waterfront No
- Parking Spaces 2
- Pool Yes
- Parking Description Driveway
- Exterior Features Fence, Patio
Interior Features
- Adjusted Sqft 1,560Sq.Ft
- Interior Features Breakfast Bar, Dining Area, Separate Formal Dining Room, Dual Sinks, First Floor Entry, Main Level Primary
- Sqft 1,560 Sq.Ft
Property Features
- Aprox. Lot Size 9,997
- Furnished Info No
- Lot Description Less Than Quarter Acre
- Short Sale Regular Sale
- HOA Fees $56
- Subdivision Complex
- Subdivision Info Shenandoah
- Tax Amount $4,979
- Tax Year 2024
940 Blue Rdg Way
Davie, FL 33325Similar Properties For Sale
- $799,0004 Beds2 Baths1,908 Sq.Ft14450 Hampton Pl, Davie, FL 33325
- $760,0004 Beds2 Baths1,908 Sq.Ft14641 Poplar Hl Ct, Davie, FL 33325
- $740,0004 Beds2 Baths1,908 Sq.Ft14660 Highland Spgs Ct, Davie, FL 33325
- $720,0004 Beds2 Baths1,908 Sq.Ft13820 Roanoke St, Davie, FL 33325
- $659,9993 Beds2 Baths1,407 Sq.Ft13570 SW 10th Pl, Davie, FL 33325
- $599,0003 Beds2 Baths1,209 Sq.Ft13961 Oaklawn Pl, Davie, FL 33325
- $590,0003 Beds2 Baths1,413 Sq.Ft510 Green Riv Ln, Davie, FL 33325
- $589,0003 Beds2 Baths1,557 Sq.Ft13995 S Cypress Cv Cir, Davie, FL 33325
- $585,0003 Beds2 Baths1,360 Sq.Ft555 Abingdon Way, Davie, FL 33325
- $569,9903 Beds2 Baths1,188 Sq.Ft1630 SW 129th Way, Davie, FL 33325
The multiple listing information is provided by the MIAMI ASSOCIATION OF REALTORS® from a copyrighted compilation of listings. The compilation of listings and each individual listing are ©2025-present MIAMI ASSOCIATION OF REALTORS®. All Rights Reserved. The information provided is for consumers' personal, noncommercial use and may not be used for any purpose other than to identify prospective properties consumers may be interested in purchasing. All properties are subject to prior sale or withdrawal. All information provided is deemed reliable but is not guaranteed accurate, and should be independently verified. Listing courtesy of: LoKation
Real Estate IDX Powered by: TREMGROUP


















































