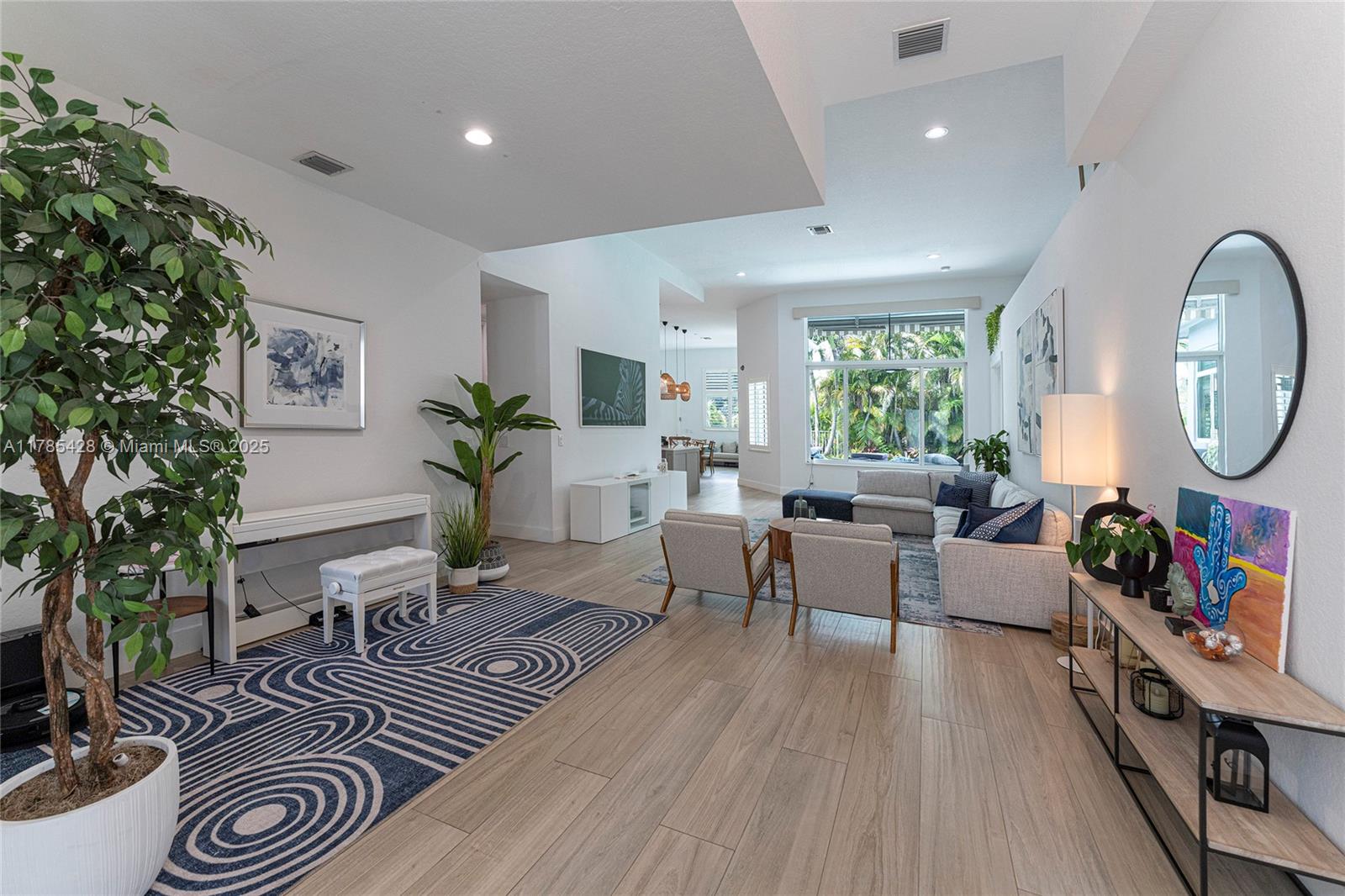Basic Information
- MLS # A11707193
- Type Single Family Home
- Subdivision/Complex Ranchette Isle
- Year Built 2019
- Total Sqft 10,857
- Date Listed 12/26/2024
- Days on Market 173
SELLER MOTIVATED! Stunning home is located in the exclusive Ranchette Isle community in Cooper City. Spanning over 3,200 sq ft, it sits in a quiet cul-de-sac and boasts a saltwater pool with beautiful lake view. Step into an open floor plan where the living room extends to the summer kitchen, gazebo and lake view, perfect for entertaining. The eat-in kitchen is equipped with high-end granite countertops, stainless steel appliances, porcelain tile floors, and vaulted ceilings. The home features 5 bedrooms, 4 full bathrooms, 3 car garage, a loft area, and storage on the 1st floor. Additional upgrades include impact windows, tiled garage, AquaKleen water softener, LED bathroom mirrors, and more. This model is the largest home & lot in the private 9 home community.
Exterior Features
- Waterfront Yes
- Parking Spaces 3
- Pool Yes
- WF Description Lake Front
- Parking Description Driveway, Guest, Garage Door Opener
- Exterior Features Fence, Security High Impact Doors, Outdoor Grill, Porch, Patio
Interior Features
- Adjusted Sqft 3,234Sq.Ft
- Interior Features Built In Features, Bedroom On Main Level, Eat In Kitchen, First Floor Entry, Garden Tub Roman Tub, Kitchen Island, Custom Mirrors, Pantry, Upper Level Primary, Vaulted Ceilings, Walk In Closets, Loft
- Sqft 3,234 Sq.Ft
Property Features
- Aprox. Lot Size 10,857
- Furnished Info No
- Lot Description Less Than Quarter Acre
- Short Sale Regular Sale
- HOA Fees $637
- Subdivision Complex
- Subdivision Info Ranchette Isle
- Tax Amount $21,718
- Tax Year 2024
10410 Ranchette Dr
Cooper City, FL 33328Similar Properties For Sale
- $1,777,5004 Beds3 Baths3,288 Sq.Ft5331 SW 109th Ave, Davie, FL 33328
- $1,775,0006 Beds5 Baths3,736 Sq.Ft5736 SW 104th Ter, Cooper City, FL 33328
- $1,750,0005 Beds3 Baths3,372 Sq.Ft3432 Dovecote Meadow Ln, Davie, FL 33328
- $1,625,0004 Beds3.5 Baths3,831 Sq.Ft10456 SW 57th Ct, Cooper City, FL 33328
- $1,550,0004 Beds3.5 Baths3,850 Sq.Ft10605 Indian Trl, Cooper City, FL 33328
- $1,425,0004 Beds4 Baths2,788 Sq.Ft4023 W Lake Estates Dr, Davie, FL 33328
- $1,395,0004 Beds4 Baths2,788 Sq.Ft4021 E Lake Estates Dr, Davie, FL 33328
- $1,325,0005 Beds3 Baths2,650 Sq.Ft9701 SW 55th Ct, Cooper City, FL 33328
The multiple listing information is provided by the MIAMI ASSOCIATION OF REALTORS® from a copyrighted compilation of listings. The compilation of listings and each individual listing are ©2025-present MIAMI ASSOCIATION OF REALTORS®. All Rights Reserved. The information provided is for consumers' personal, noncommercial use and may not be used for any purpose other than to identify prospective properties consumers may be interested in purchasing. All properties are subject to prior sale or withdrawal. All information provided is deemed reliable but is not guaranteed accurate, and should be independently verified. Listing courtesy of: Keller Williams Realty SW
Real Estate IDX Powered by: TREMGROUP































































