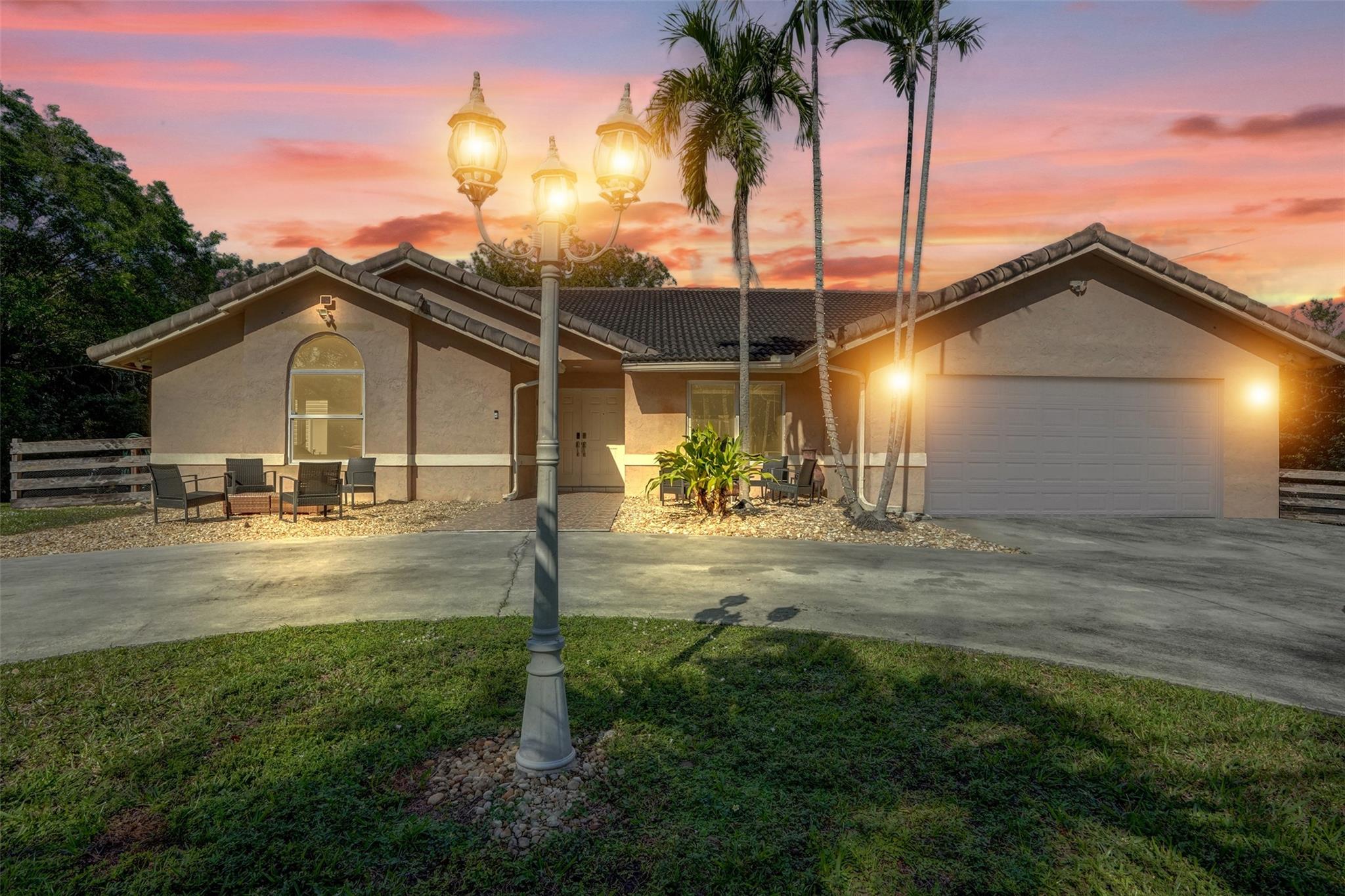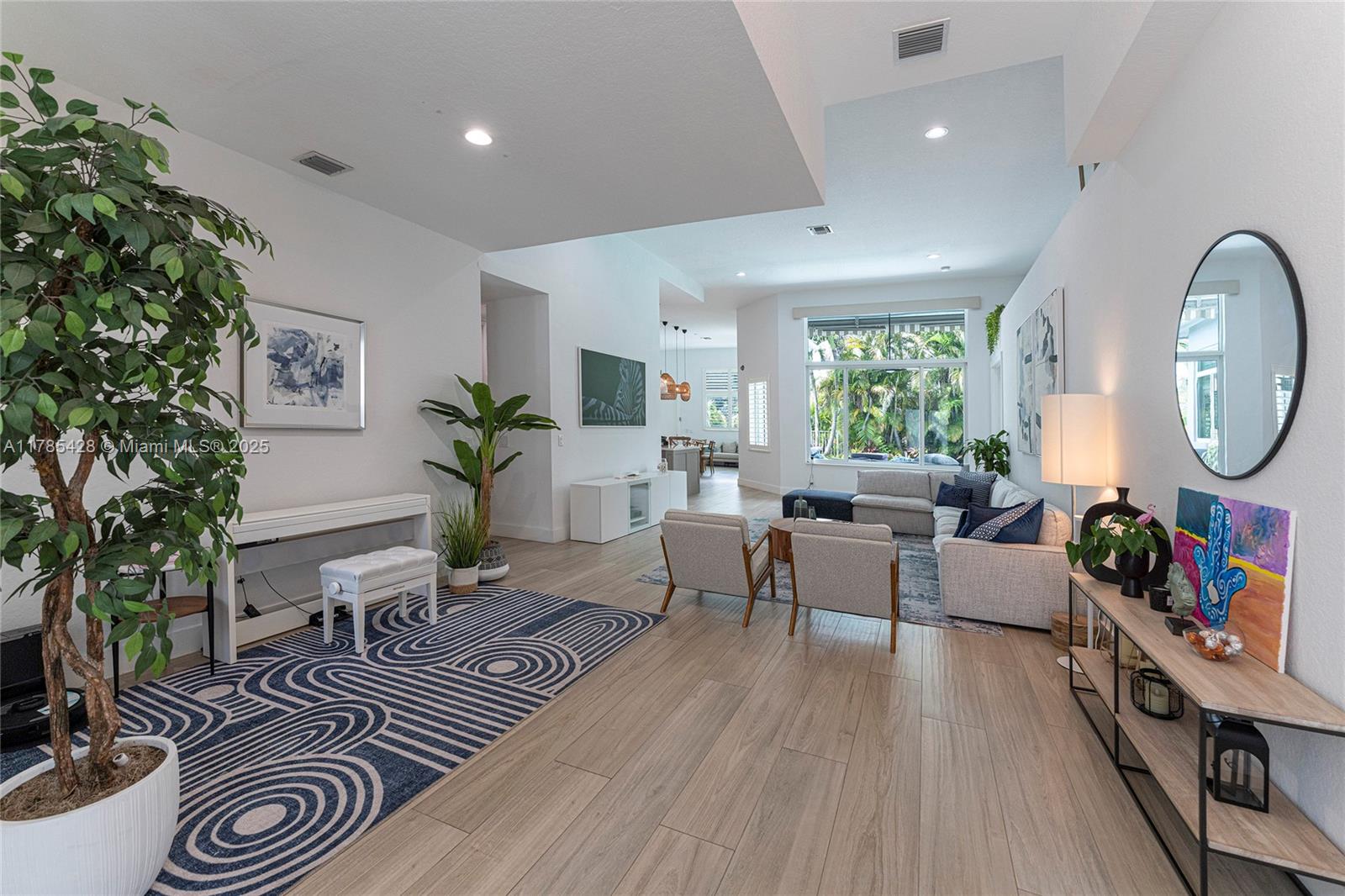Basic Information
- MLS # F10480890
- Type Single Family Home
- Subdivision/Complex Newmans Survey
- Year Built 1989
- Total Size 48,251 Sq.Ft / 1.11 Acre
- Date Listed 01/23/2025
- Days on Market 145
Discover the ultimate blend of luxury & privacy in this fully renovated home w/ 4 beds, 3 full baths + bonus 5th BR/office, set on a sprawling 1.11-acre lot at the end of a cul-de-sac with exclusive canal access. The outdoor space is an entertainer's dream, featuring a pool enclosed by spacious deck, oversized 17x30 tiki hut & 8’ fire pit. Fully fenced yard with privacy hedge & fruit trees. Driveway w/ space for 10 cars. The modern kitchen boasts lacquer cabinets, quartz counters & backsplash. High ceilings throughout. Spacious primary BR w/3 closets. Laminate wood floors throughout, impact windows & doors, full alarm & camera system. Laundry room w/ Maytag W/D, cabinets, large counters and double stainless sink. Property has no HOA and is within walking distance to top A-rated schools.
Exterior Features
- Waterfront Yes
- Parking Spaces 2
- Pool Yes
- WF Description Canal Front
- Parking Description Attached, Circular Driveway, Driveway, Garage
- Exterior Features Deck, Fence, Fruit Trees, Security High Impact Doors, Lighting, Porch, Shed
Interior Features
- Adjusted Sqft 2,650Sq.Ft
- Interior Features Bedroom On Main Level, Dual Sinks, Entrance Foyer, Main Level Primary, Split Bedrooms, Vaulted Ceilings, Walk In Closets
- Sqft 2,650 Sq.Ft
Property Features
- Aprox. Lot Size 48,251
- Furnished Info No
- Lot Description One To Two Acres
- Short Sale Regular Sale
- HOA Fees N/A
- Subdivision Complex
- Subdivision Info Newmans Survey
- Tax Amount $9,035
- Tax Year 2024
9701 SW 55th Ct
Cooper City, FL 33328Similar Properties For Sale
The multiple listing information is provided by the GREATER FORT LAURDERDALE REALTORS® from a copyrighted compilation of listings. The compilation of listings and each individual listing are ©2025-present GREATER FORT LAURDERDALE REALTORS®. All Rights Reserved. The information provided is for consumers' personal, noncommercial use and may not be used for any purpose other than to identify prospective properties consumers may be interested in purchasing. All properties are subject to prior sale or withdrawal. All information provided is deemed reliable but is not guaranteed accurate, and should be independently verified. Listing courtesy of: One Sotheby's Int'l Realty
Real Estate IDX Powered by: TREMGROUP
















































































