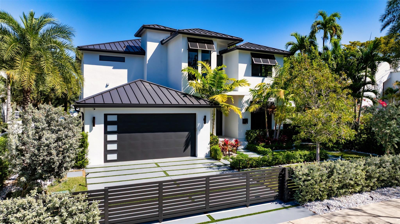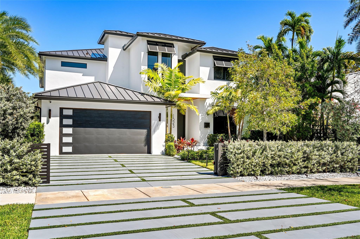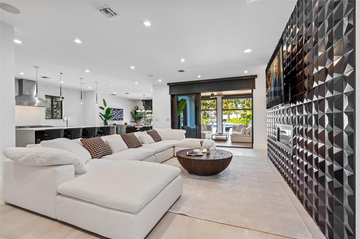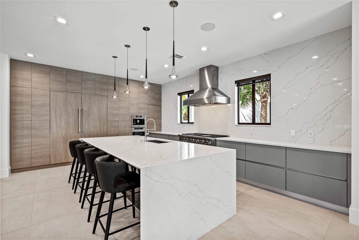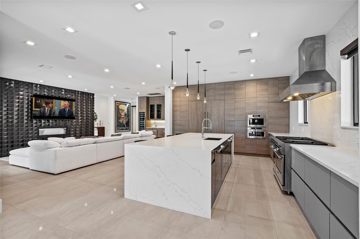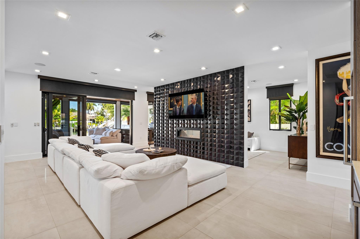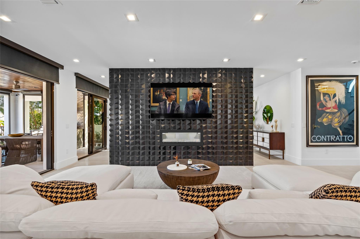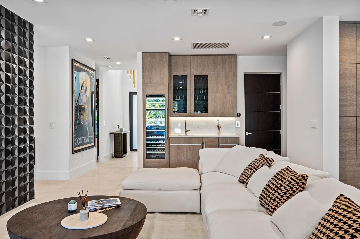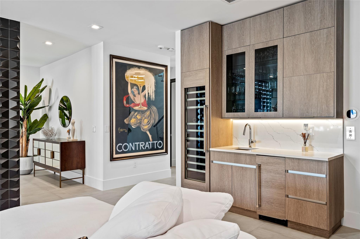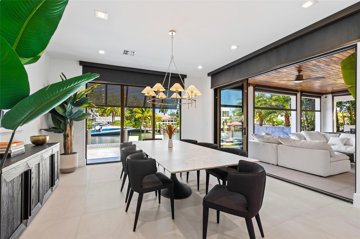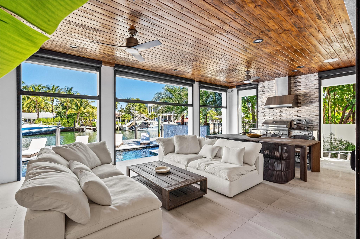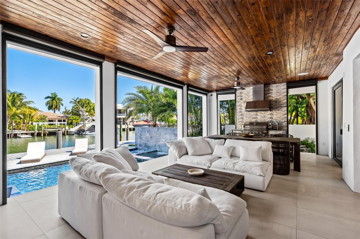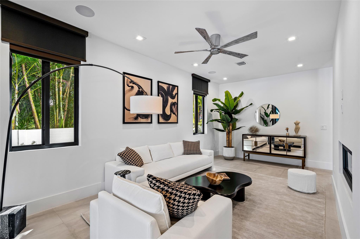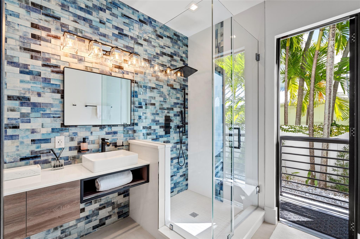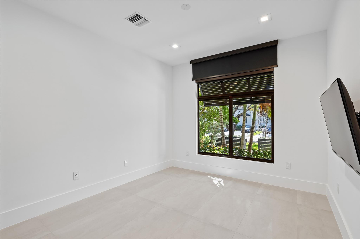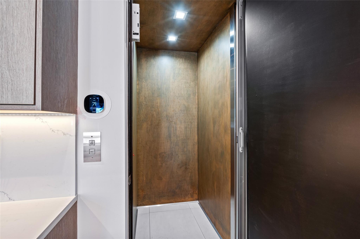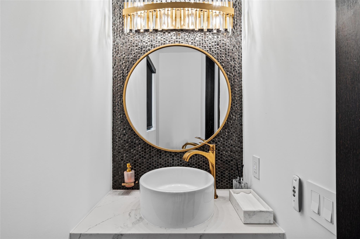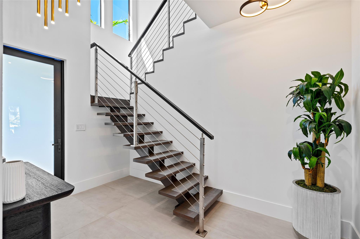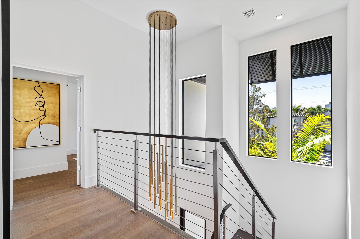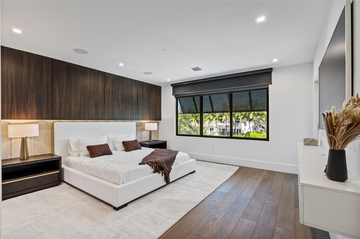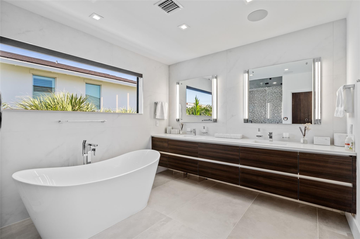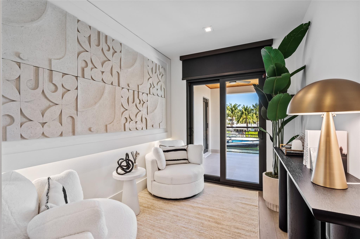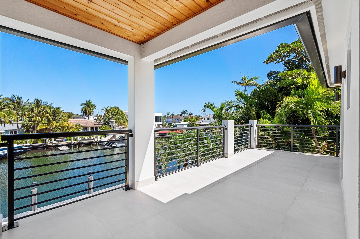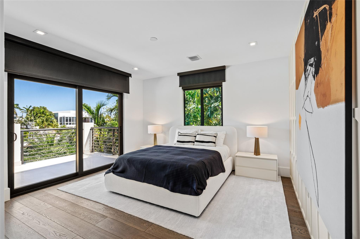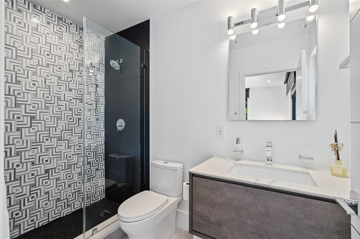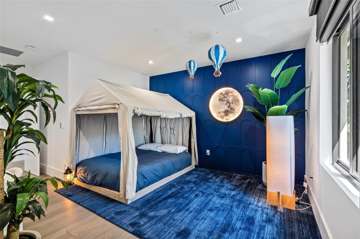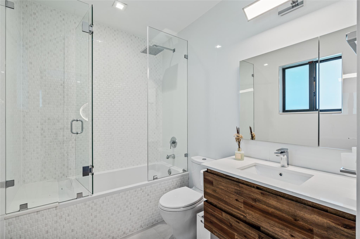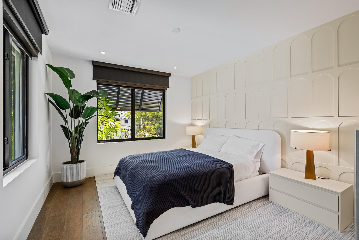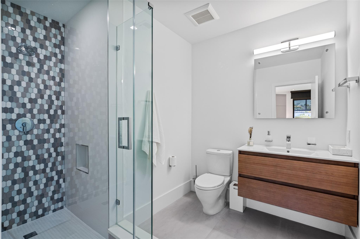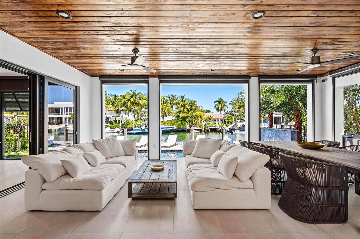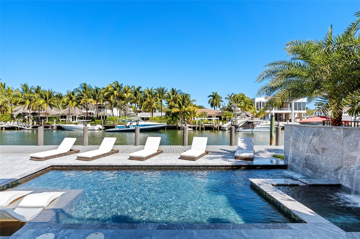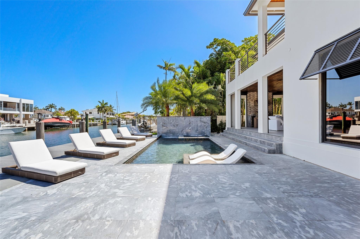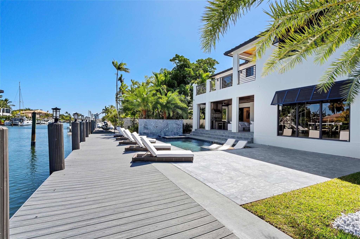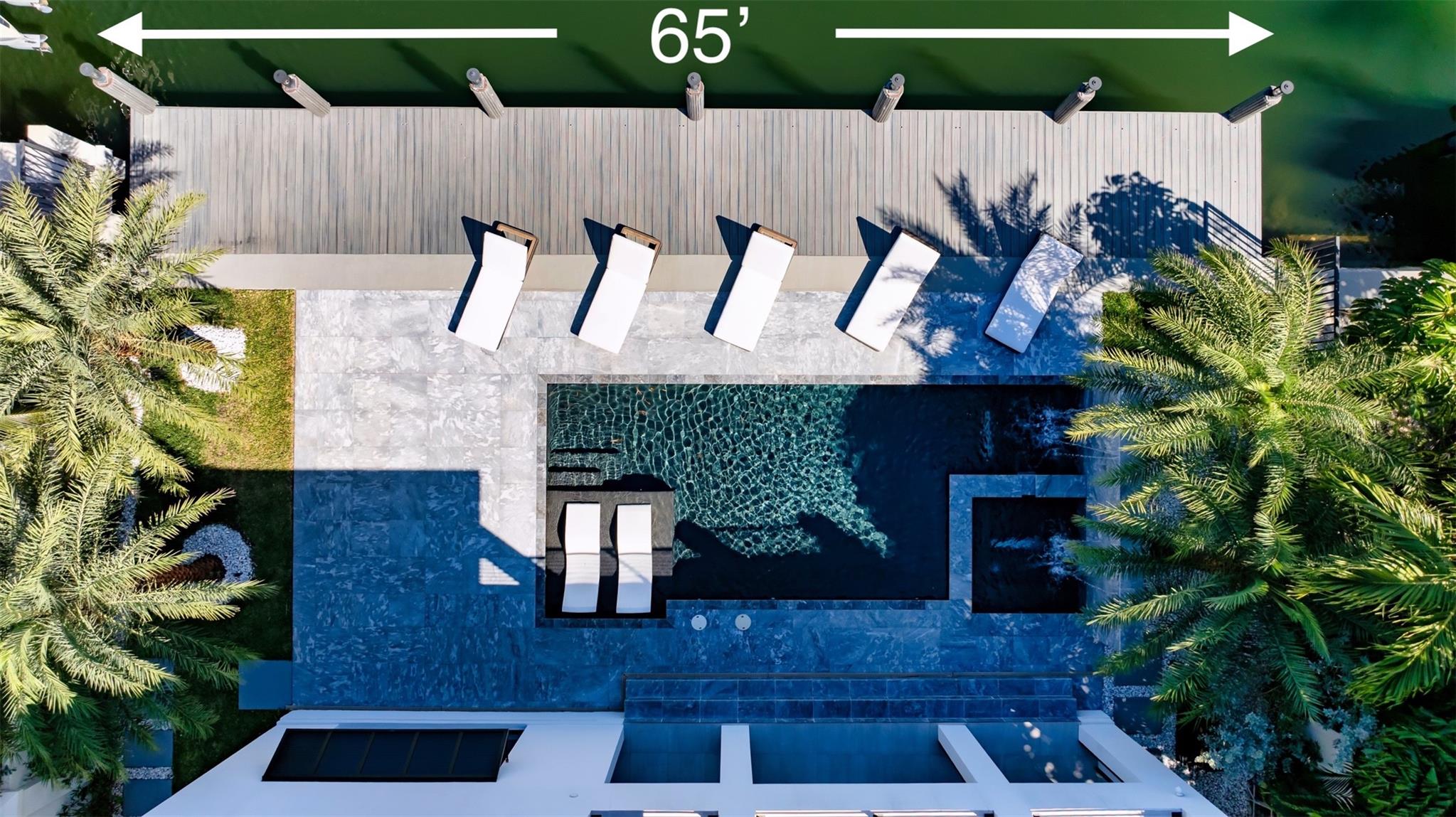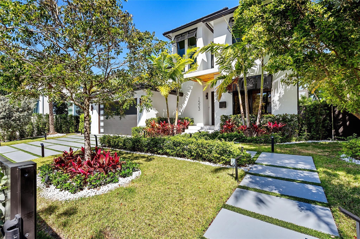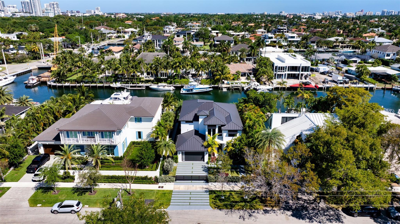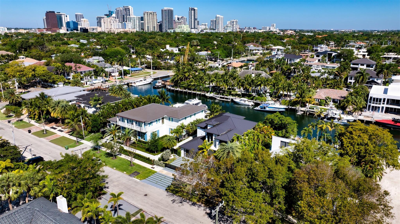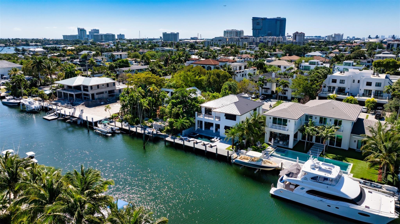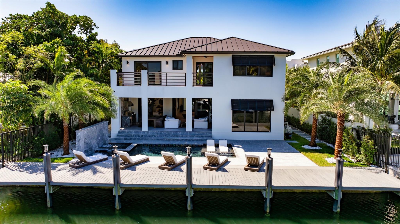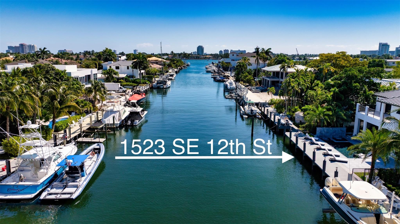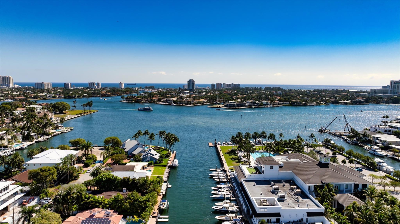Basic Information
- MLS # F10490810
- Type Single Family Home
- Subdivision/Complex Rio Vista Isles
- Year Built 2024
- Total Sqft 8,125
- Date Listed 03/20/2025
- Days on Market 105
Stunning New Construction Estate sited on 65' of deepwater in Rio Vista Isles. This 5 bed/5.5 bath gated residence boasts 5,122 total sqft of seamless indoor-outdoor living. Chefs kitchen fit with a 6 burner Viking gas stove/griddle, Viking double refrigerator/freezer, 2 Viking dishwashers, Bosch built-in coffee/espresso maker, European cabinetry, & 24" Thermador wine column & ice maker. Smart-house tech featuring electronic shades, double-sided linear electric fireplace, and programmable hot steam shower! Enhanced closet design and expansive covered summer kitchen & loggia complete with gas grill, refrigeration, & impressive electric phantom screens. A heated salt-water pool/spa with cascading waterfall features, set within marble decking, leads to the new composite dock & raised seawall.
Exterior Features
- Waterfront Yes
- Parking Spaces 2
- Pool Yes
- WF Description Canal Access, No Fixed Bridges, Ocean Access
- Parking Description Attached, Driveway, Garage, Paver Block, Garage Door Opener
- Exterior Features Balcony, Fence, Security High Impact Doors, Lighting, Outdoor Grill, Patio
Interior Features
- Adjusted Sqft 4,102Sq.Ft
- Interior Features Breakfast Bar, Bedroom On Main Level, Closet Cabinetry, Dual Sinks, Fireplace, Kitchen Island, Living Dining Room, Main Level Primary, Pantry, Separate Shower, Bar, Elevator
- Sqft 4,102 Sq.Ft
Property Features
- Aprox. Lot Size 8,125
- Furnished Info No
- Lot Description Sprinklers Automatic, Less Than Quarter Acre
- Short Sale Regular Sale
- HOA Fees N/A
- Subdivision Complex
- Subdivision Info Rio Vista Isles
- Tax Amount $33,279
- Tax Year 2024
1523 SE 12th St
Fort Lauderdale, FL 33316Similar Properties For Sale
- $6,775,0004 Beds5.5 Baths4,964 Sq.Ft2000 Harbourview Dr, Fort Lauderdale, FL 33316
- $6,250,0003 Beds3.5 Baths3,397 Sq.Ft3013-3019 Harbor Dr #9c, Fort Lauderdale, FL 33316
- $5,975,0003 Beds3.5 Baths3,395 Sq.Ft3013-3019 Harbor Dr #7a, Fort Lauderdale, FL 33316
- $4,999,9953 Beds3.5 Baths3,210 Sq.Ft101 S Fort Lauderdale Bch Blvd #2703, Fort Lauderdale, FL 33316
- $4,999,0004 Beds5 Baths4,100 Sq.Ft1628 Haskins Ave, Fort Lauderdale, FL 33316
- $4,950,0004 Beds4.5 Baths3,739 Sq.Ft1833 SE 7th St, Fort Lauderdale, FL 33316
- $4,895,0005 Beds5 Baths4,040 Sq.Ft1550 Ponce De Leon Dr, Fort Lauderdale, FL 33316
The multiple listing information is provided by the GREATER FORT LAURDERDALE REALTORS® from a copyrighted compilation of listings. The compilation of listings and each individual listing are ©2025-present GREATER FORT LAURDERDALE REALTORS®. All Rights Reserved. The information provided is for consumers' personal, noncommercial use and may not be used for any purpose other than to identify prospective properties consumers may be interested in purchasing. All properties are subject to prior sale or withdrawal. All information provided is deemed reliable but is not guaranteed accurate, and should be independently verified. Listing courtesy of: Premier Estate Properties Inc.
Real Estate IDX Powered by: TREMGROUP



