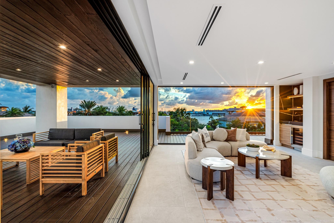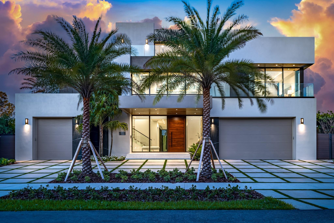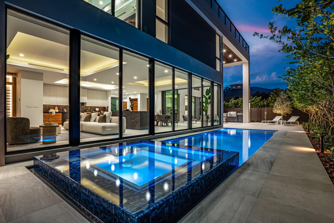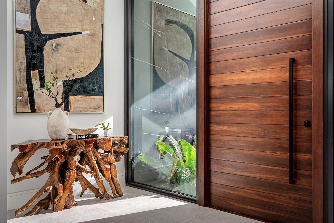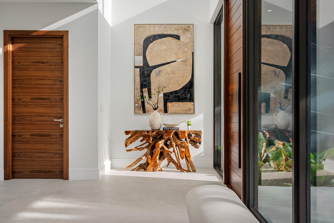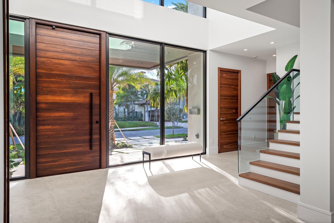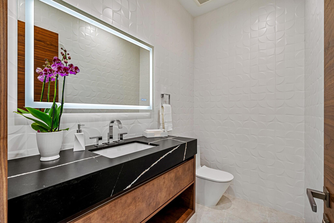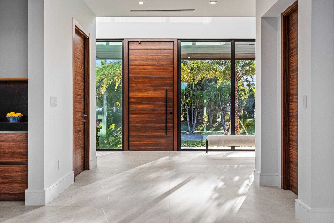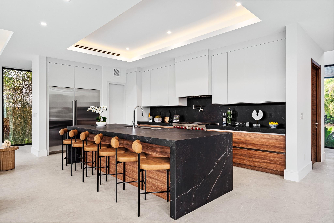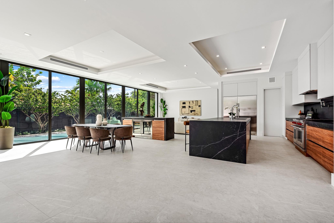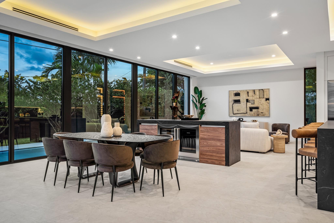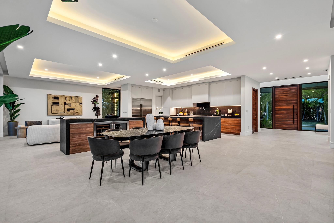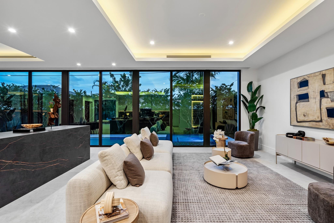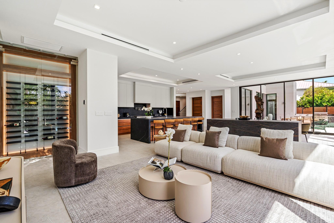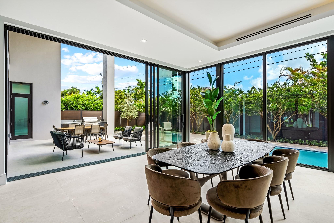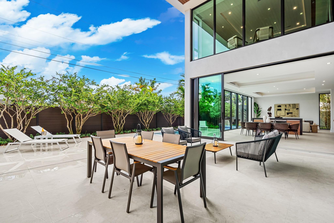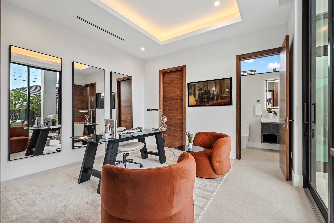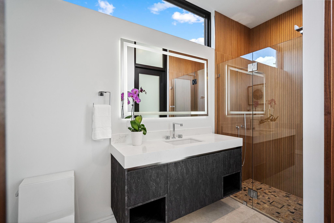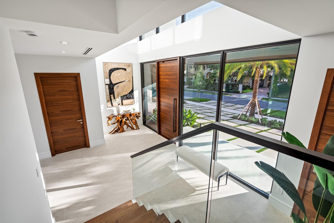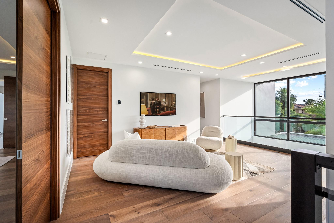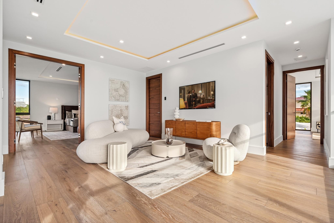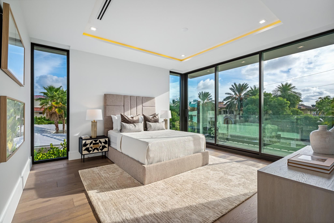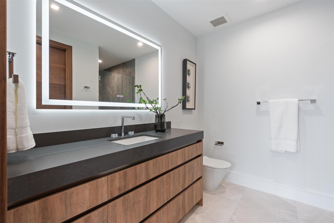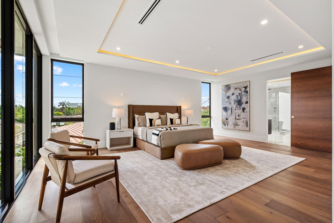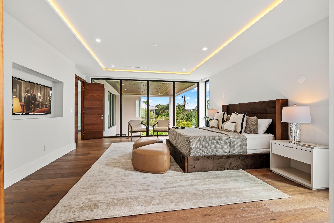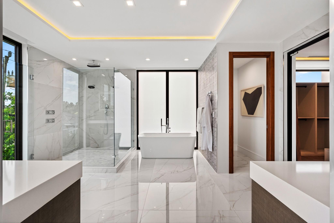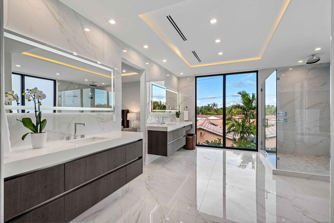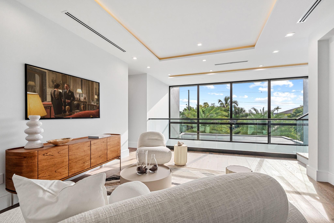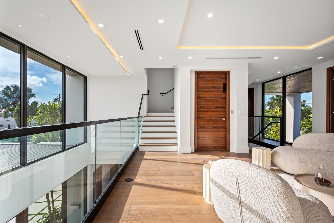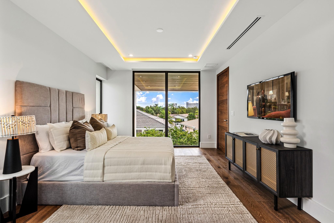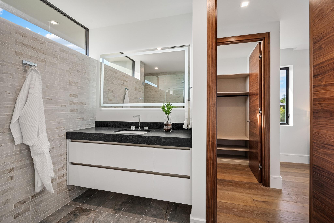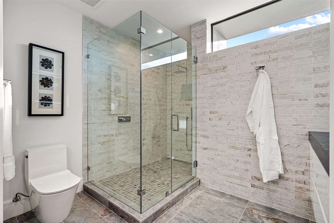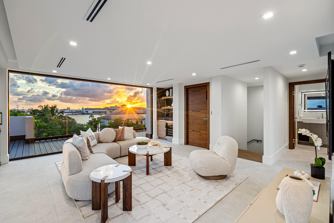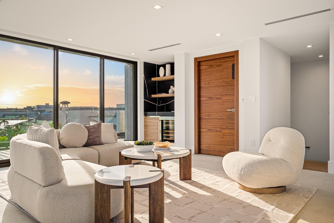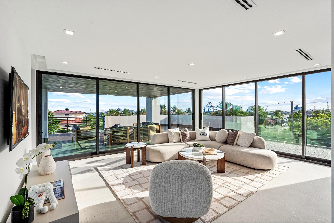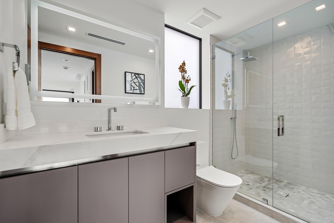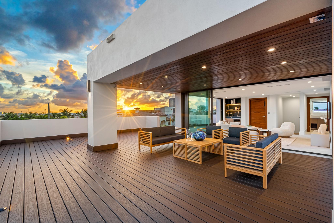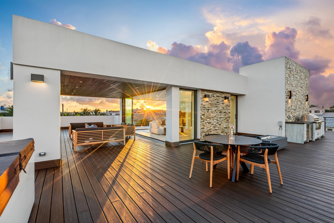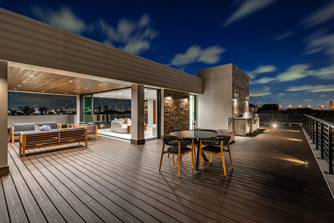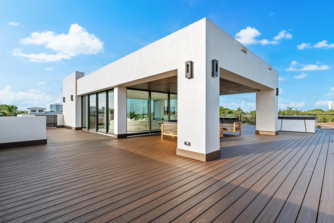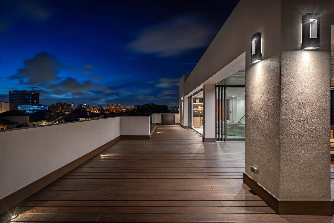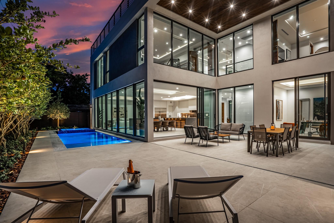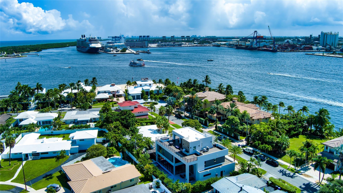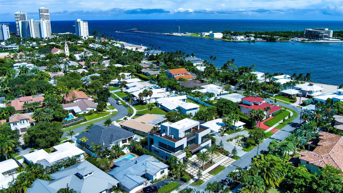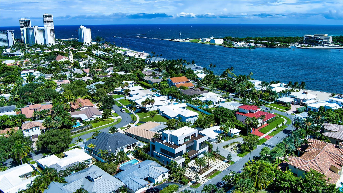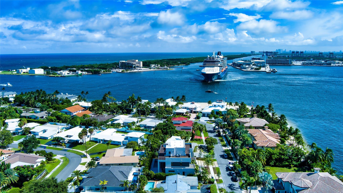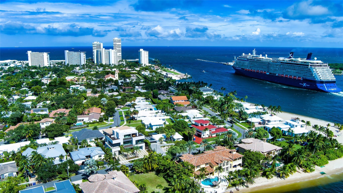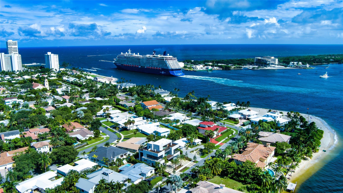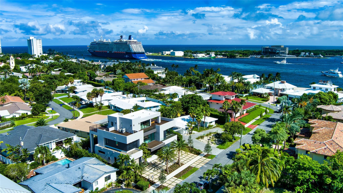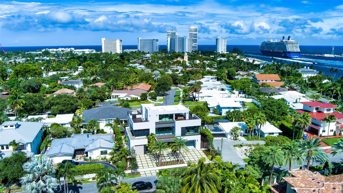Basic Information
- MLS # F10459061
- Type Single Family Home
- Subdivision/Complex Harbour Heights Add 35-21
- Year Built 2025
- Total Sqft 8,500
- Date Listed 08/31/2024
- Days on Market 307
Unparalleled luxury with 360° VIEWS, 1,500 sq. ft. 3rd floor terrace. Newly completed four-bedroom, five-and-a-half bath masterpiece. Every detail has been thoughtfully crafted to enchant the most discerning buyer in this custom built home. Open, light-filled space where indoor and outdoor living blend seamlessly. The gourmet kitchen, with top-tier appliances and a spacious island, invites you to entertain with ease. The main suite, a serene retreat, featuring a spa-like bath with views of the lush backyard and pool. Each bedroom offers an ensuite bath for ultimate privacy. The third-floor walk around Sky Lounge with a full bath, could be a bedroom. Outdoor living shines w/2 outdoor kitchens, covered patio, and pool—perfect for coastal living. Pier 66 Hotel & Restaurants only blocks away.
Exterior Features
- Waterfront No
- Parking Spaces 3
- Pool Yes
- Parking Description Attached, Circular Driveway, Driveway, Garage, Parking Pad
- Exterior Features Fence, Security High Impact Doors, Lighting, Outdoor Grill, Patio
Interior Features
- Adjusted Sqft 4,964Sq.Ft
- Interior Features Wet Bar, Bidet, Bedroom On Main Level, Convertible Bedroom, Dining Area, Separate Formal Dining Room, Dual Sinks, Eat In Kitchen, First Floor Entry, High Ceilings, Kitchen Island, Kitchen Dining Combo, Pantry, Sitting Area In Primary, Separate Shower, Upper Level Primary, Walk In Closets, Elevator
- Sqft 4,964 Sq.Ft
Property Features
- Aprox. Lot Size 8,500
- Furnished Info No
- Lot Description Sprinklers Automatic, Less Than Quarter Acre
- Short Sale Regular Sale
- HOA Fees N/A
- Subdivision Complex
- Subdivision Info Harbour Heights Add 35-21
- Tax Amount $12,239
- Tax Year 2024
2000 Harbourview Dr
Fort Lauderdale, FL 33316Similar Properties For Sale
The multiple listing information is provided by the GREATER FORT LAURDERDALE REALTORS® from a copyrighted compilation of listings. The compilation of listings and each individual listing are ©2025-present GREATER FORT LAURDERDALE REALTORS®. All Rights Reserved. The information provided is for consumers' personal, noncommercial use and may not be used for any purpose other than to identify prospective properties consumers may be interested in purchasing. All properties are subject to prior sale or withdrawal. All information provided is deemed reliable but is not guaranteed accurate, and should be independently verified. Listing courtesy of: Premier Estate Properties Inc.
Real Estate IDX Powered by: TREMGROUP



